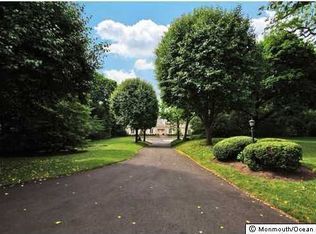Sold for $2,410,000
$2,410,000
920 Navesink River Road, Rumson, NJ 07760
3beds
2,392sqft
Single Family Residence
Built in 1908
0.78 Acres Lot
$2,500,300 Zestimate®
$1,008/sqft
$6,817 Estimated rent
Home value
$2,500,300
$2.28M - $2.75M
$6,817/mo
Zestimate® history
Loading...
Owner options
Explore your selling options
What's special
If you've always dreamed of owning a home with breathtaking views, this stunning property is your dream come true. Nestled in one of Monmouth County's most coveted areas, this 3BR, 3BA sanctuary offers panoramic vistas of Rumson, the Oceanic Bridge, and the ocean beyond. Every room in the house is designed to capture these spectacular sights, while multiple decks and terraces provide the perfect spots for soaking in the scenery from dawn to dusk. With direct river access and a private dock, this waterfront home promises endless moments of tranquility and awe-inspiring beauty. Bonus: detached 1 car garage includes full bath, sleeping loft & kitchenette. Don't miss this chance to make it yours and enjoy the unparalleled views & serene living that come with this exceptional property.
Zillow last checked: 8 hours ago
Listing updated: May 28, 2025 at 01:10pm
Listed by:
Thomas J McCormack 732-212-0440,
Resources Real Estate
Bought with:
Jennifer Jamin, 1222272
Berkshire Hathaway HomeServices Fox & Roach - Rumson
Sherry Gross, 9031670
Berkshire Hathaway HomeServices Fox & Roach - Rumson
Source: MoreMLS,MLS#: 22501081
Facts & features
Interior
Bedrooms & bathrooms
- Bedrooms: 3
- Bathrooms: 3
- Full bathrooms: 3
Bedroom
- Area: 150
- Dimensions: 15 x 10
Bedroom
- Area: 121
- Dimensions: 11 x 11
Other
- Area: 384
- Dimensions: 24 x 16
Dining room
- Area: 210
- Dimensions: 15 x 14
Family room
- Area: 182
- Dimensions: 14 x 13
Foyer
- Area: 120
- Dimensions: 12 x 10
Kitchen
- Area: 260
- Dimensions: 26 x 10
Living room
- Area: 234
- Dimensions: 18 x 13
Office
- Area: 144
- Dimensions: 12 x 12
Heating
- Natural Gas, 2 Zoned Heat
Cooling
- 2 Zoned AC, 3+ Zoned AC
Features
- Flooring: Ceramic Tile, Wood
- Basement: Partial,Unfinished
- Attic: Attic
- Number of fireplaces: 1
Interior area
- Total structure area: 2,392
- Total interior livable area: 2,392 sqft
Property
Parking
- Total spaces: 1
- Parking features: Driveway, Off Street, Workshop in Garage
- Garage spaces: 1
- Has uncovered spaces: Yes
Features
- Stories: 2
- Exterior features: Balcony, Dock
- Has view: Yes
- View description: River
- Has water view: Yes
- Water view: River
- Waterfront features: River Front
Lot
- Size: 0.78 Acres
- Topography: Sloped
Details
- Parcel number: 3200886000000018
- Zoning description: Residential
Construction
Type & style
- Home type: SingleFamily
- Architectural style: Custom
- Property subtype: Single Family Residence
Materials
- Clapboard
- Roof: Wood
Condition
- New construction: No
- Year built: 1908
Community & neighborhood
Location
- Region: Locust
- Subdivision: None
Price history
| Date | Event | Price |
|---|---|---|
| 5/28/2025 | Sold | $2,410,000-15.4%$1,008/sqft |
Source: | ||
| 3/28/2025 | Pending sale | $2,850,000$1,191/sqft |
Source: | ||
| 1/13/2025 | Listed for sale | $2,850,000-3.4%$1,191/sqft |
Source: | ||
| 1/3/2025 | Listing removed | $2,950,000$1,233/sqft |
Source: | ||
| 9/25/2024 | Price change | $2,950,000-7.8%$1,233/sqft |
Source: | ||
Public tax history
| Year | Property taxes | Tax assessment |
|---|---|---|
| 2025 | $33,053 +45% | $2,009,300 +45% |
| 2024 | $22,788 +4.3% | $1,385,300 +10.2% |
| 2023 | $21,841 -4.8% | $1,256,700 +3.1% |
Find assessor info on the county website
Neighborhood: 07760
Nearby schools
GreatSchools rating
- 7/10Navesink Elementary SchoolGrades: K-5Distance: 1.2 mi
- 7/10Bayshore Middle SchoolGrades: 6-8Distance: 2.8 mi
- 5/10Middletown - North High SchoolGrades: 9-12Distance: 4.3 mi
Get a cash offer in 3 minutes
Find out how much your home could sell for in as little as 3 minutes with a no-obligation cash offer.
Estimated market value$2,500,300
Get a cash offer in 3 minutes
Find out how much your home could sell for in as little as 3 minutes with a no-obligation cash offer.
Estimated market value
$2,500,300
