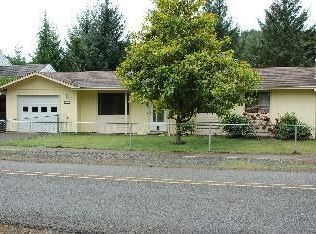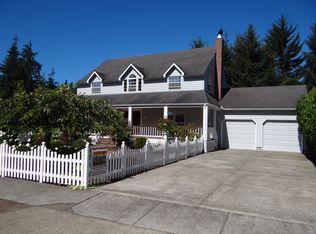Sold
Zestimate®
$387,000
920 Ranch Rd, Reedsport, OR 97467
3beds
1,480sqft
Residential, Single Family Residence
Built in 1981
0.66 Acres Lot
$387,000 Zestimate®
$261/sqft
$1,864 Estimated rent
Home value
$387,000
$348,000 - $430,000
$1,864/mo
Zestimate® history
Loading...
Owner options
Explore your selling options
What's special
Charming 2-Story Home Near Ocean, Rivers & Outdoor Adventure! Welcome to this beautiful 3-bedroom, 2-bathroom home nestled in a prime location just minutes from the ocean, rivers, sand dunes, beaches, and endless fishing and hiking opportunities. Enjoy the serenity of nature with stunning wooded views surrounding the property.This cozy home features a double car garage plus RV parking, offering ample room for all your vehicles and gear. Recent upgrades include new Hardie Plank siding, fresh exterior trim and garage door paint, and a brand-new covered deck-perfect for relaxing or entertaining. Inside you'll find new carpet, stair rails, and a gate to the downstairs area, adding comfort and safety.Located near quality hospitals, schools and golf course, this home blends convenience with outdoor living-ideal for families, retirees, or anyone seeking a peaceful lifestyle close to town and nature.Don't miss your opportunity to own this coastal gem!
Zillow last checked: 8 hours ago
Listing updated: January 16, 2026 at 06:19am
Listed by:
Rachele Widdifield 541-361-0411,
Central Coast Realty
Bought with:
Rachele Widdifield, 201202186
Central Coast Realty
Source: RMLS (OR),MLS#: 616415232
Facts & features
Interior
Bedrooms & bathrooms
- Bedrooms: 3
- Bathrooms: 2
- Full bathrooms: 2
- Main level bathrooms: 1
Primary bedroom
- Features: Bathroom, Ceiling Fan, Deck, Sliding Doors
- Level: Main
- Area: 143
- Dimensions: 13 x 11
Bedroom 2
- Features: Closet, Wallto Wall Carpet
- Level: Lower
- Area: 90
- Dimensions: 9 x 10
Bedroom 3
- Features: Closet, Wallto Wall Carpet
- Level: Lower
- Area: 117
- Dimensions: 9 x 13
Dining room
- Features: Sliding Doors
- Level: Main
- Area: 90
- Dimensions: 10 x 9
Family room
- Features: Sliding Doors, Wallto Wall Carpet
- Level: Lower
- Area: 180
- Dimensions: 15 x 12
Kitchen
- Features: Eating Area, Free Standing Range, Free Standing Refrigerator
- Level: Main
- Area: 100
- Width: 10
Living room
- Features: Ceiling Fan, Vaulted Ceiling, Wallto Wall Carpet
- Level: Main
- Area: 195
- Dimensions: 13 x 15
Heating
- Ductless, Heat Pump
Appliances
- Included: Dishwasher, Disposal, Free-Standing Range, Free-Standing Refrigerator, Electric Water Heater
- Laundry: Laundry Room
Features
- High Ceilings, Closet, Eat-in Kitchen, Ceiling Fan(s), Vaulted Ceiling(s), Bathroom
- Flooring: Vinyl, Wall to Wall Carpet
- Doors: Sliding Doors
- Windows: Double Pane Windows
- Basement: Daylight,Finished,Full
- Fireplace features: Electric
Interior area
- Total structure area: 1,480
- Total interior livable area: 1,480 sqft
Property
Parking
- Total spaces: 2
- Parking features: Driveway, Off Street, RV Access/Parking, Garage Door Opener, Attached
- Attached garage spaces: 2
- Has uncovered spaces: Yes
Features
- Levels: Two
- Stories: 2
- Patio & porch: Deck
- Exterior features: Yard
- Fencing: Fenced
- Has view: Yes
- View description: Territorial, Trees/Woods
Lot
- Size: 0.66 Acres
- Features: Gated, Seasonal, Trees, Wooded, SqFt 20000 to Acres1
Details
- Additional structures: RVParking
- Parcel number: R68531
Construction
Type & style
- Home type: SingleFamily
- Property subtype: Residential, Single Family Residence
Materials
- Other
- Foundation: Block, Concrete Perimeter
- Roof: Composition
Condition
- Resale
- New construction: No
- Year built: 1981
Utilities & green energy
- Sewer: Public Sewer
- Water: Public
- Utilities for property: Cable Connected, Satellite Internet Service
Community & neighborhood
Location
- Region: Reedsport
Other
Other facts
- Listing terms: Cash,Conventional,FHA,USDA Loan,VA Loan
- Road surface type: Paved
Price history
| Date | Event | Price |
|---|---|---|
| 1/16/2026 | Sold | $387,000-3.2%$261/sqft |
Source: | ||
| 12/10/2025 | Pending sale | $399,900$270/sqft |
Source: | ||
| 10/10/2025 | Price change | $399,900-4.6%$270/sqft |
Source: | ||
| 9/16/2025 | Price change | $419,000-2.3%$283/sqft |
Source: | ||
| 8/5/2025 | Price change | $429,000-0.5%$290/sqft |
Source: | ||
Public tax history
| Year | Property taxes | Tax assessment |
|---|---|---|
| 2024 | $3,934 +2.9% | $208,344 +3% |
| 2023 | $3,824 +3% | $202,276 +3% |
| 2022 | $3,711 +20.3% | $196,385 +3% |
Find assessor info on the county website
Neighborhood: 97467
Nearby schools
GreatSchools rating
- NAHighland Elementary SchoolGrades: K-6Distance: 0.6 mi
- 4/10Reedsport Community Charter SchoolGrades: K-12Distance: 0.7 mi
Schools provided by the listing agent
- Elementary: Highland,Elkton
- Middle: Reedsport
- High: Reedsport,Elkton
Source: RMLS (OR). This data may not be complete. We recommend contacting the local school district to confirm school assignments for this home.
Get pre-qualified for a loan
At Zillow Home Loans, we can pre-qualify you in as little as 5 minutes with no impact to your credit score.An equal housing lender. NMLS #10287.

