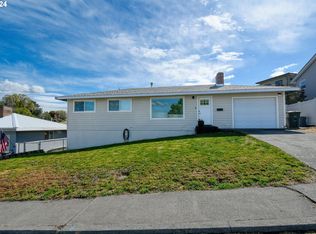Sold
$295,000
920 SW 33rd St, Pendleton, OR 97801
3beds
2,132sqft
Residential, Single Family Residence
Built in 1961
8,276.4 Square Feet Lot
$322,500 Zestimate®
$138/sqft
$1,589 Estimated rent
Home value
$322,500
$306,000 - $339,000
$1,589/mo
Zestimate® history
Loading...
Owner options
Explore your selling options
What's special
Three bedroom, two bath, single level home with fully finished basement. All bedrooms and one bathroom on the main floor, with genuine hardwood and wall to wall carpet. Two fireplaces, one upstairs and one downstairs in the finished basement. Basement features family room, laundry room, storage room, bonus room, and second bath. Large fenced back yard, with patio, and tool shed. Vacant lot behind the home (city owned) offers privacy to your space. Single car garage is attached, and driveway has room for two parked cars with extra parking on the street.
Zillow last checked: 8 hours ago
Listing updated: January 25, 2024 at 02:35am
Listed by:
Shane Garton 541-379-7802,
Garton & Associates, Realtor
Bought with:
Vicki Dick, 780401463
Coldwell Banker Farley Company
Source: RMLS (OR),MLS#: 23074779
Facts & features
Interior
Bedrooms & bathrooms
- Bedrooms: 3
- Bathrooms: 2
- Full bathrooms: 2
- Main level bathrooms: 1
Primary bedroom
- Features: Double Closet
- Level: Main
Bedroom 2
- Features: Hardwood Floors
- Level: Main
Bedroom 3
- Level: Main
Dining room
- Level: Main
Family room
- Features: Fireplace
- Level: Lower
Kitchen
- Level: Main
Living room
- Level: Main
Heating
- Forced Air, Fireplace(s)
Cooling
- Central Air
Appliances
- Included: Free-Standing Range, Free-Standing Refrigerator, Gas Water Heater
Features
- Double Closet
- Flooring: Hardwood
- Windows: Vinyl Frames
- Basement: Finished,Full
- Number of fireplaces: 2
Interior area
- Total structure area: 2,132
- Total interior livable area: 2,132 sqft
Property
Parking
- Total spaces: 1
- Parking features: Driveway, On Street, Attached
- Attached garage spaces: 1
- Has uncovered spaces: Yes
Accessibility
- Accessibility features: Garage On Main, Main Floor Bedroom Bath, Minimal Steps, Accessibility
Features
- Levels: One
- Stories: 1
- Patio & porch: Patio
- Has view: Yes
- View description: City
Lot
- Size: 8,276 sqft
- Features: Sloped, SqFt 7000 to 9999
Details
- Additional structures: ToolShed
- Parcel number: 115843
- Zoning: R2
Construction
Type & style
- Home type: SingleFamily
- Property subtype: Residential, Single Family Residence
Materials
- Vinyl Siding
- Foundation: Concrete Perimeter
- Roof: Metal
Condition
- Approximately
- New construction: No
- Year built: 1961
Utilities & green energy
- Gas: Gas
- Sewer: Public Sewer
- Water: Public
- Utilities for property: Satellite Internet Service
Community & neighborhood
Location
- Region: Pendleton
Other
Other facts
- Listing terms: Cash,Conventional,FHA,USDA Loan
- Road surface type: Paved
Price history
| Date | Event | Price |
|---|---|---|
| 1/19/2024 | Sold | $295,000$138/sqft |
Source: | ||
| 11/30/2023 | Pending sale | $295,000$138/sqft |
Source: | ||
| 8/4/2023 | Price change | $295,000-6.3%$138/sqft |
Source: | ||
| 6/28/2023 | Price change | $315,000-4.5%$148/sqft |
Source: | ||
| 6/20/2023 | Price change | $330,000-2.9%$155/sqft |
Source: | ||
Public tax history
| Year | Property taxes | Tax assessment |
|---|---|---|
| 2024 | $3,302 +5.4% | $178,310 +6.1% |
| 2022 | $3,134 +2.5% | $168,080 +3% |
| 2021 | $3,058 +3.5% | $163,190 +3% |
Find assessor info on the county website
Neighborhood: 97801
Nearby schools
GreatSchools rating
- 2/10Sherwood Heights Elementary SchoolGrades: K-5Distance: 0.1 mi
- 5/10Sunridge Middle SchoolGrades: 6-8Distance: 1.5 mi
- 5/10Pendleton High SchoolGrades: 9-12Distance: 1.6 mi
Schools provided by the listing agent
- Elementary: Sherwood Hts
- Middle: Sunridge
- High: Pendleton
Source: RMLS (OR). This data may not be complete. We recommend contacting the local school district to confirm school assignments for this home.

Get pre-qualified for a loan
At Zillow Home Loans, we can pre-qualify you in as little as 5 minutes with no impact to your credit score.An equal housing lender. NMLS #10287.
