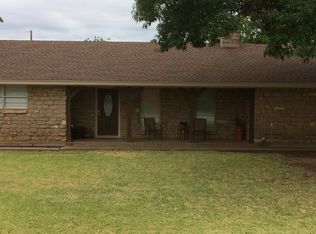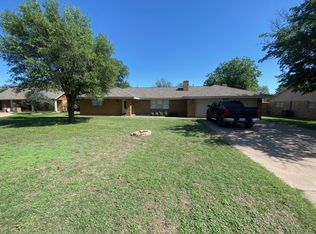Sold
Price Unknown
920 SW 3rd St, Hamlin, TX 79520
4beds
2,751sqft
Single Family Residence
Built in 1978
0.64 Acres Lot
$242,000 Zestimate®
$--/sqft
$2,957 Estimated rent
Home value
$242,000
Estimated sales range
Not available
$2,957/mo
Zestimate® history
Loading...
Owner options
Explore your selling options
What's special
Stunning 4-Bed, 3-Bath Home on .643 Acres in Hamlin, TX
This beautifully crafted home features a striking stone entry, rich wood accents, and a split-floor plan. The primary suite includes a double-sided gas fireplace, detailed woodwork, and
a built-in gun safe. The spacious living area offers a floor-to-ceiling wood-burning fireplace and a wet bar—perfect for entertaining. Two bedrooms share a Jack-and-Jill bath; a third has
its own private bath. The kitchen boasts granite countertops and ample space to host. Updates include new HVAC (2022), carport, and covered back patio. Includes 3 parcel IDs.
Curtains, rods, and blinds convey. Home is in flood zone
Zillow last checked: 8 hours ago
Listing updated: July 07, 2025 at 02:03pm
Listed by:
Brandi Smith 0581442 325-721-8551,
RE/MAX Big Country 325-721-8551,
Mindy Cumpton 0823068 325-660-4839,
RE/MAX Big Country
Bought with:
Nancy Brown
Arnold-REALTORS
Source: NTREIS,MLS#: 20944075
Facts & features
Interior
Bedrooms & bathrooms
- Bedrooms: 4
- Bathrooms: 3
- Full bathrooms: 3
Primary bedroom
- Level: First
- Dimensions: 1 x 1
Bedroom
- Level: First
- Dimensions: 1 x 1
Bedroom
- Level: First
- Dimensions: 1 x 1
Bedroom
- Level: First
- Dimensions: 1 x 1
Living room
- Features: Built-in Features, Ceiling Fan(s), Fireplace
- Level: First
- Dimensions: 1 x 1
Heating
- Central, Natural Gas
Cooling
- Central Air
Appliances
- Included: Dishwasher, Electric Cooktop, Electric Oven, Microwave, Warming Drawer
Features
- Wet Bar, Built-in Features, Double Vanity, Eat-in Kitchen, Granite Counters, Kitchen Island
- Flooring: Tile, Wood
- Windows: Skylight(s)
- Has basement: No
- Number of fireplaces: 2
- Fireplace features: Double Sided, Gas, Masonry, Stone, Wood Burning
Interior area
- Total interior livable area: 2,751 sqft
Property
Parking
- Total spaces: 2
- Parking features: Carport, Drive Through, Driveway, Parking Pad
- Carport spaces: 2
- Has uncovered spaces: Yes
Features
- Levels: One
- Stories: 1
- Patio & porch: Rear Porch, Patio, Covered
- Pool features: None
- Fencing: Back Yard,Privacy,Wood
Lot
- Size: 0.64 Acres
- Features: Back Yard, Corner Lot, Lawn, Few Trees
Details
- Additional structures: Greenhouse
- Parcel number: R13265
Construction
Type & style
- Home type: SingleFamily
- Architectural style: Detached
- Property subtype: Single Family Residence
Materials
- Rock, Stone, Wood Siding
- Foundation: Slab
- Roof: Metal
Condition
- Year built: 1978
Utilities & green energy
- Sewer: Public Sewer
- Water: Public
- Utilities for property: Sewer Available, Water Available
Community & neighborhood
Location
- Region: Hamlin
- Subdivision: Holiday Acres Hamlin
Price history
| Date | Event | Price |
|---|---|---|
| 7/7/2025 | Sold | -- |
Source: NTREIS #20944075 Report a problem | ||
| 6/10/2025 | Pending sale | $235,000$85/sqft |
Source: NTREIS #20944075 Report a problem | ||
| 6/4/2025 | Contingent | $235,000$85/sqft |
Source: NTREIS #20944075 Report a problem | ||
| 5/29/2025 | Listed for sale | $235,000+4.4%$85/sqft |
Source: NTREIS #20944075 Report a problem | ||
| 10/24/2024 | Sold | -- |
Source: NTREIS #20639384 Report a problem | ||
Public tax history
| Year | Property taxes | Tax assessment |
|---|---|---|
| 2025 | $5,257 -13.3% | $258,040 -1.6% |
| 2024 | $6,061 +10.4% | $262,190 +10% |
| 2023 | $5,489 -15.2% | $238,350 +13.3% |
Find assessor info on the county website
Neighborhood: 79520
Nearby schools
GreatSchools rating
- 5/10Hamlin Elementary SchoolGrades: PK-6Distance: 0.6 mi
- 3/10Hamlin High SchoolGrades: 7-12Distance: 0.3 mi
Schools provided by the listing agent
- Elementary: Hamlin
- Middle: Hamlin
- High: Hamlin
- District: Hamlin ISD
Source: NTREIS. This data may not be complete. We recommend contacting the local school district to confirm school assignments for this home.

