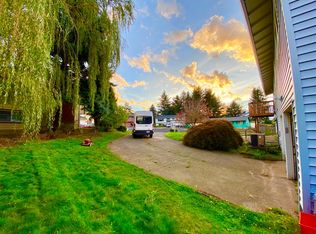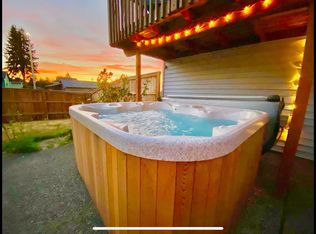You won't be disappointed! Beautiful Troutdale home! Kitchen w/stunning granite tile counters & beautiful laminate floor. LR & DR w/wood laminate floor, wood FP(plumbed for gas). Baths feature travertine tile floors, tile counters & surrounds. Private backyard, fire pit area, fenced, deck & shed area. Lower level w/large FR w/fireplace, office & laundry w/cork floors. RV parking. Blocks to Helen Althaus City /Sunrise City Parks.
This property is off market, which means it's not currently listed for sale or rent on Zillow. This may be different from what's available on other websites or public sources.


