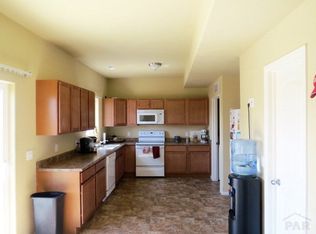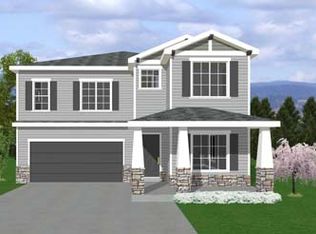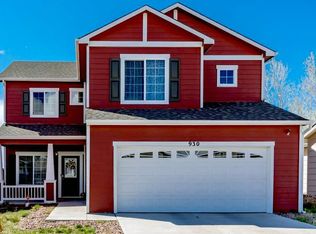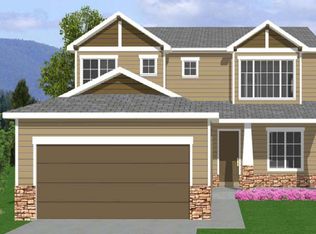Sold
$355,000
920 Silverqueen Rd, Pueblo, CO 81008
4beds
2,188sqft
Single Family Residence
Built in 2013
4,138.2 Square Feet Lot
$338,500 Zestimate®
$162/sqft
$2,539 Estimated rent
Home value
$338,500
$301,000 - $379,000
$2,539/mo
Zestimate® history
Loading...
Owner options
Explore your selling options
What's special
Welcome home to this well-designed and spacious 4 bedroom, 2.5 bath, 2-car garage home in a quiet neighborhood in North Pueblo. The front covered patio welcomes you into this home and then opens to a spacious living room, dining area, and large kitchen. The kitchen features large countertops, plenty of cabinet storage, a new composite sink and faucet, new garbage disposal, stainless steel appliances, and pantry. Main floor also features a half bath and bedroom that could double as a private home office. Upstairs you'll enjoy a large open loft, the primary suite with attached 5-piece bathroom, two additional bedrooms, one with a walk-in closet, and the second full bathroom. The walk-out from the kitchen leads to a concrete patio perfect for grilling or enjoying the evening. The backyard is quiet and fully fenced and the AC keeps this home cool in the summer. This home even has a tankless hot water system for unlimited hot water. New interior paint, carpets professionally cleaned, and home professionally cleaned. Move-in ready, come and see this home before it's gone!
Zillow last checked: 8 hours ago
Listing updated: March 20, 2025 at 08:23pm
Listed by:
Jason Anderson 719-445-1843,
Solid Oak Realty, Inc.
Bought with:
Phillip Martucci, ER100065144
Venterra Real Estate LLC
Source: PAR,MLS#: 225556
Facts & features
Interior
Bedrooms & bathrooms
- Bedrooms: 4
- Bathrooms: 3
- Full bathrooms: 3
- 1/2 bathrooms: 1
- Main level bedrooms: 2
Primary bedroom
- Level: Main
- Area: 180
- Dimensions: 12 x 15
Bedroom 2
- Level: Upper
- Area: 100
- Dimensions: 10 x 10
Bedroom 3
- Level: Upper
- Area: 132
- Dimensions: 11 x 12
Bedroom 4
- Level: Main
- Area: 110
- Dimensions: 10 x 11
Dining room
- Level: Main
- Area: 150
- Dimensions: 10 x 15
Kitchen
- Level: Main
- Area: 162
- Dimensions: 9 x 18
Living room
- Level: Main
- Area: 225
- Dimensions: 15 x 15
Features
- Ceiling Fan(s), Walk-In Closet(s), Walk-in Shower
- Basement: None
- Has fireplace: No
Interior area
- Total structure area: 2,188
- Total interior livable area: 2,188 sqft
Property
Parking
- Total spaces: 2
- Parking features: 2 Car Garage Attached
- Attached garage spaces: 2
Features
- Levels: Two
- Stories: 2
- Patio & porch: Porch-Covered-Front, Patio-Open-Rear
- Fencing: Wood Fence-Rear
Lot
- Size: 4,138 sqft
- Dimensions: 46 x 90
Details
- Parcel number: 512204037
- Zoning: R-4
- Special conditions: Standard
Construction
Type & style
- Home type: SingleFamily
- Property subtype: Single Family Residence
Condition
- Year built: 2013
Community & neighborhood
Security
- Security features: Smoke Detector/CO
Location
- Region: Pueblo
- Subdivision: Northridge/Eagleridge
HOA & financial
HOA
- Has HOA: Yes
- HOA fee: $52 quarterly
Other
Other facts
- Road surface type: Paved
Price history
| Date | Event | Price |
|---|---|---|
| 8/30/2024 | Sold | $355,000+2.9%$162/sqft |
Source: | ||
| 8/3/2024 | Contingent | $345,000$158/sqft |
Source: | ||
| 7/26/2024 | Listed for sale | $345,000+37.2%$158/sqft |
Source: | ||
| 8/21/2019 | Sold | $251,500$115/sqft |
Source: | ||
| 6/21/2019 | Price change | $251,500-2.5%$115/sqft |
Source: RE/MAX Associates #177704 Report a problem | ||
Public tax history
| Year | Property taxes | Tax assessment |
|---|---|---|
| 2024 | $1,879 -4% | $23,140 -1% |
| 2023 | $1,957 -3.2% | $23,370 +16.3% |
| 2022 | $2,022 +18.8% | $20,100 -2.9% |
Find assessor info on the county website
Neighborhood: Ridge
Nearby schools
GreatSchools rating
- NAHeroes Academy PREK-5Grades: PK-5Distance: 2 mi
- 3/10W H Heaton Middle SchoolGrades: 6-8Distance: 2.4 mi
- 3/10Centennial High SchoolGrades: 9-12Distance: 1.7 mi
Schools provided by the listing agent
- District: D-60
Source: PAR. This data may not be complete. We recommend contacting the local school district to confirm school assignments for this home.

Get pre-qualified for a loan
At Zillow Home Loans, we can pre-qualify you in as little as 5 minutes with no impact to your credit score.An equal housing lender. NMLS #10287.



