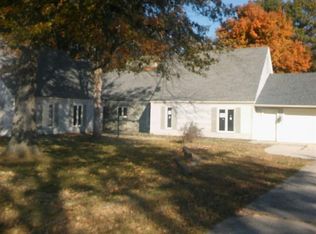Stunning updated and MOVE IN READY home, on almost 1 ACRE in NWAC district. Conveniently located close to great schools and shopping. Home is tucked between plenty of mature trees, giving it a quiet neighborhood feel! This is not your typical cookie cutter house. You will appreciate the gorgeous beams and the vaulted ceiling of the family room. In the kitchen, you will find custom Grabill cabinets and granite countertops, and an eat in area accompanied by a cozy fireplace. 3 CAR GARAGE has been meticulously maintained. The back yard offers a deck and tons of privacy, a great place to escape and relax. Home uses city water, but has access to personal well also. So many built ins and custom features about this home make it UNIQUE and sets it apart from all the rest. Do not wait to see this home, it will not last long!
This property is off market, which means it's not currently listed for sale or rent on Zillow. This may be different from what's available on other websites or public sources.

