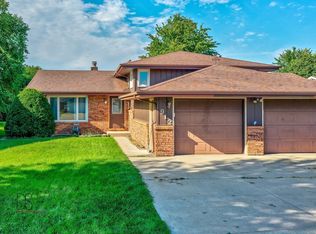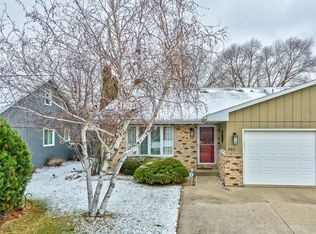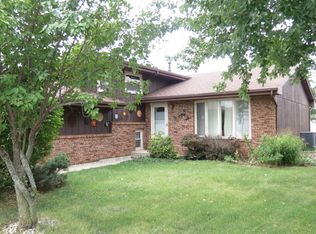Closed
$184,000
920 W McKinley Rd, Ottawa, IL 61350
2beds
1,112sqft
Duplex, Single Family Residence
Built in 1985
-- sqft lot
$195,700 Zestimate®
$165/sqft
$1,404 Estimated rent
Home value
$195,700
$162,000 - $235,000
$1,404/mo
Zestimate® history
Loading...
Owner options
Explore your selling options
What's special
Bright and sunny two bedroom, two bathroom townhouse in prime south Ottawa location. Spacious living room with high ceilings is overlooked by updated kitchen with new garbage disposal & dining area. Two large bedrooms and a hall bath complete the upper level. Finished lower level has a family room, second full bath and workshop. Large partially fenced backyard with deck and paver patio is perfect for enjoying the summer. New interior & exterior paint (2024). Convenient one car attached garage. Great location close to schools, shopping and downtown Ottawa.
Zillow last checked: 8 hours ago
Listing updated: May 08, 2025 at 03:02pm
Listing courtesy of:
Beverly Callison 630-947-4602,
Redfin Corporation
Bought with:
Genine Gaertner
john greene, Realtor
Source: MRED as distributed by MLS GRID,MLS#: 12329997
Facts & features
Interior
Bedrooms & bathrooms
- Bedrooms: 2
- Bathrooms: 2
- Full bathrooms: 2
Primary bedroom
- Features: Flooring (Carpet)
- Level: Main
- Area: 130 Square Feet
- Dimensions: 13X10
Bedroom 2
- Features: Flooring (Carpet)
- Level: Main
- Area: 198 Square Feet
- Dimensions: 11X18
Dining room
- Features: Flooring (Hardwood)
- Level: Main
- Area: 132 Square Feet
- Dimensions: 11X12
Family room
- Features: Flooring (Carpet)
- Level: Basement
- Area: 169 Square Feet
- Dimensions: 13X13
Kitchen
- Features: Kitchen (Eating Area-Breakfast Bar), Flooring (Vinyl)
- Level: Main
- Area: 120 Square Feet
- Dimensions: 10X12
Living room
- Features: Flooring (Carpet)
- Level: Main
- Area: 256 Square Feet
- Dimensions: 16X16
Heating
- Natural Gas, Forced Air
Cooling
- Central Air
Appliances
- Included: Range, Microwave, Dishwasher, Refrigerator, Washer, Dryer, Disposal
- Laundry: Washer Hookup, In Unit, In Bathroom
Features
- Flooring: Hardwood
- Basement: Finished,Full
- Common walls with other units/homes: End Unit
Interior area
- Total structure area: 0
- Total interior livable area: 1,112 sqft
Property
Parking
- Total spaces: 1
- Parking features: Concrete, Shared Driveway, Garage Door Opener, On Site, Garage Owned, Attached, Garage
- Attached garage spaces: 1
- Has uncovered spaces: Yes
Accessibility
- Accessibility features: No Disability Access
Features
- Patio & porch: Deck, Patio
Lot
- Size: 6,970 sqft
Details
- Parcel number: 2214341019
- Special conditions: None
Construction
Type & style
- Home type: MultiFamily
- Property subtype: Duplex, Single Family Residence
Materials
- Cedar
Condition
- New construction: No
- Year built: 1985
Utilities & green energy
- Sewer: Public Sewer
- Water: Public
Community & neighborhood
Location
- Region: Ottawa
- Subdivision: Briarcrest
HOA & financial
HOA
- Services included: None
Other
Other facts
- Listing terms: FHA
- Ownership: Fee Simple
Price history
| Date | Event | Price |
|---|---|---|
| 5/8/2025 | Sold | $184,000+1.2%$165/sqft |
Source: | ||
| 4/7/2025 | Contingent | $181,799$163/sqft |
Source: | ||
| 4/4/2025 | Listed for sale | $181,799+13.6%$163/sqft |
Source: | ||
| 1/17/2024 | Sold | $160,000$144/sqft |
Source: | ||
| 11/30/2023 | Pending sale | $160,000$144/sqft |
Source: | ||
Public tax history
| Year | Property taxes | Tax assessment |
|---|---|---|
| 2024 | $4,865 +60.1% | $53,065 +8.7% |
| 2023 | $3,039 -1.2% | $48,800 +9.5% |
| 2022 | $3,077 -0.6% | $44,554 +6.7% |
Find assessor info on the county website
Neighborhood: 61350
Nearby schools
GreatSchools rating
- 9/10Mckinley Elementary SchoolGrades: PK-4Distance: 0.6 mi
- 4/10Shepherd Middle SchoolGrades: 7-8Distance: 1.1 mi
- 4/10Ottawa Township High SchoolGrades: 9-12Distance: 1.6 mi
Schools provided by the listing agent
- Elementary: Mckinley Elementary: K-4th Grade
- Middle: Shepherd Middle School
- High: Ottawa Township High School
- District: 141
Source: MRED as distributed by MLS GRID. This data may not be complete. We recommend contacting the local school district to confirm school assignments for this home.

Get pre-qualified for a loan
At Zillow Home Loans, we can pre-qualify you in as little as 5 minutes with no impact to your credit score.An equal housing lender. NMLS #10287.


