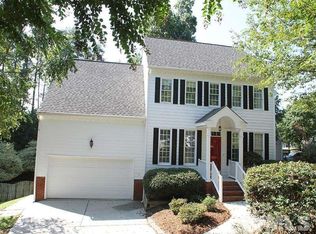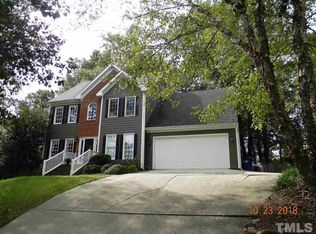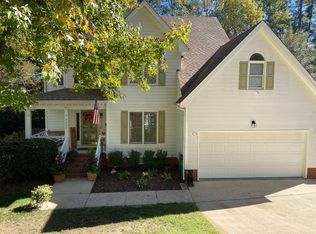Sold for $475,000
$475,000
9200 Dakins Ct, Raleigh, NC 27615
3beds
2,029sqft
Single Family Residence, Residential
Built in 1998
9,147.6 Square Feet Lot
$467,700 Zestimate®
$234/sqft
$2,424 Estimated rent
Home value
$467,700
$444,000 - $491,000
$2,424/mo
Zestimate® history
Loading...
Owner options
Explore your selling options
What's special
Located in the desirable Durant Trace neighborhood, this beautiful home offers 3-4 bedrooms, 2.5 baths, and a 2-car garage. Inside, the home has been freshly painted and new carpet and features gleaming hardwood floors, 9-foot ceilings on the main level with crown molding, gas log fireplace and an abundance of natural light throughout. The nicely appointed kitchen overlooks breakfast area with bay window and offers a nice flow into living room and screened porch- perfect for indoor-outdoor living. Enjoy the charm of a walkable neighborhood with convenient access to miles of Raleigh's greenway trails and a short drive to a variety of shops and restaurants.
Zillow last checked: 8 hours ago
Listing updated: October 28, 2025 at 01:11am
Listed by:
Wilson Crow 919-810-8665,
RE/MAX Capital
Bought with:
Kimberly Rose Stelmok, 313150
Nest Realty of the Triangle
Source: Doorify MLS,MLS#: 10112567
Facts & features
Interior
Bedrooms & bathrooms
- Bedrooms: 3
- Bathrooms: 3
- Full bathrooms: 2
- 1/2 bathrooms: 1
Heating
- Forced Air, Gas Pack, Natural Gas
Cooling
- Central Air
Appliances
- Included: Dishwasher, Disposal, Free-Standing Gas Range, Gas Water Heater, Microwave, Plumbed For Ice Maker, Wine Refrigerator
- Laundry: In Hall, Laundry Room, Upper Level
Features
- Bathtub/Shower Combination, Ceiling Fan(s), Double Vanity, Eat-in Kitchen, Pantry, Room Over Garage, Separate Shower, Smooth Ceilings, Walk-In Closet(s), Walk-In Shower, Whirlpool Tub
- Flooring: Carpet, Hardwood, Linoleum, Tile
- Doors: Storm Door(s)
- Number of fireplaces: 1
- Fireplace features: Family Room, Gas Log
Interior area
- Total structure area: 2,029
- Total interior livable area: 2,029 sqft
- Finished area above ground: 2,029
- Finished area below ground: 0
Property
Parking
- Total spaces: 4
- Parking features: Driveway, Garage, Garage Faces Front
- Attached garage spaces: 2
- Uncovered spaces: 2
Features
- Levels: Two
- Stories: 2
- Patio & porch: Deck, Front Porch, Screened
- Exterior features: Fenced Yard
- Fencing: Back Yard, Wood
- Has view: Yes
Lot
- Size: 9,147 sqft
- Features: Landscaped
Details
- Parcel number: Lot 144
- Special conditions: Standard
Construction
Type & style
- Home type: SingleFamily
- Architectural style: Traditional, Transitional
- Property subtype: Single Family Residence, Residential
Materials
- Fiber Cement, Masonite
- Foundation: Block
- Roof: Shingle
Condition
- New construction: No
- Year built: 1998
Utilities & green energy
- Sewer: Public Sewer
- Water: Public
Community & neighborhood
Location
- Region: Raleigh
- Subdivision: Durant Trace
HOA & financial
HOA
- Has HOA: Yes
- HOA fee: $130 annually
- Services included: None
Price history
| Date | Event | Price |
|---|---|---|
| 9/15/2025 | Sold | $475,000$234/sqft |
Source: | ||
| 8/6/2025 | Pending sale | $475,000$234/sqft |
Source: | ||
| 7/30/2025 | Listed for sale | $475,000+64.4%$234/sqft |
Source: | ||
| 8/8/2016 | Sold | $289,000$142/sqft |
Source: | ||
| 6/21/2016 | Pending sale | $289,000$142/sqft |
Source: RE/MAX Advantage #2072086 Report a problem | ||
Public tax history
| Year | Property taxes | Tax assessment |
|---|---|---|
| 2025 | $3,627 +0.4% | $413,573 |
| 2024 | $3,612 +5.2% | $413,573 +32% |
| 2023 | $3,435 +7.6% | $313,280 |
Find assessor info on the county website
Neighborhood: North Raleigh
Nearby schools
GreatSchools rating
- 6/10Durant Road ElementaryGrades: PK-5Distance: 0.6 mi
- 5/10Durant Road MiddleGrades: 6-8Distance: 0.2 mi
- 6/10Millbrook HighGrades: 9-12Distance: 2.6 mi
Schools provided by the listing agent
- Elementary: Wake - Durant Road
- Middle: Wake - Durant
- High: Wake - Millbrook
Source: Doorify MLS. This data may not be complete. We recommend contacting the local school district to confirm school assignments for this home.
Get a cash offer in 3 minutes
Find out how much your home could sell for in as little as 3 minutes with a no-obligation cash offer.
Estimated market value$467,700
Get a cash offer in 3 minutes
Find out how much your home could sell for in as little as 3 minutes with a no-obligation cash offer.
Estimated market value
$467,700


