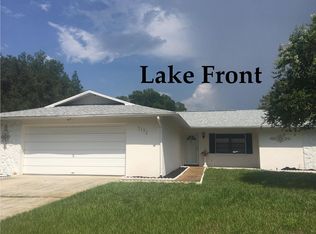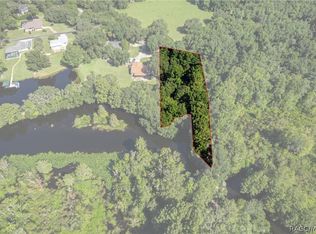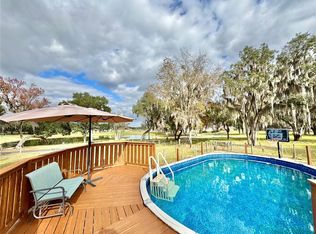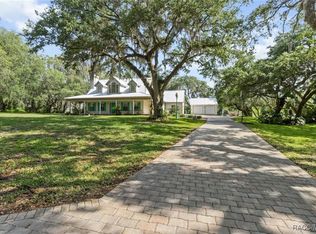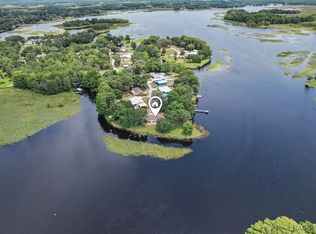Welcome to your dream lakefront retreat!
Limited inventory available on the Tsala Apopka Chain of Lakes – Floral City Pool, this beautifully updated 3-bedroom, 3-bath home offers a rare opportunity to own waterfront property with over 2,000 square feet of living space, plus substantial additional square footage on the lower level. Enjoy breathtaking water views from your brand-new dock and boat lift (2025)—great for fishing, kayaking, and boating right from your backyard. The home features beautiful cypress siding, adding timeless Florida character and durability. Inside, the spacious great room showcases rich solid hardwood floors, great for entertaining or relaxing in comfort. The gourmet kitchen offers maple wood cabinetry, brand-new black stainless-steel appliances (2025) with a 3-year warranty, and a custom Lazy Susan pantry providing exceptional storage and organization. The luxurious primary suite captures stunning lake views and includes dual walk-in closets and a his-and-hers en-suite bath. Two additional generously sized bedrooms offer comfort and flexibility for family or guests. Step out onto the screened front porch, the perfect spot for morning coffee or peaceful sunset views over the water. The lower level includes a massive 3-bay garage, a full bathroom with shower, and significant additional unfinished square footage—great for creating a large man cave, craft or hobby room, home gym, game room, or expanding overall living space to suit your needs. This home is high and dry—flood insurance is not required, offering added peace of mind and long-term savings. Additional updates include a new front door (2025) with a lifetime warranty.Located in sought-after Citrus County, you’re minutes from top-rated biking and hiking trails, natural springs, golf courses, rivers, and a vibrant downtown offering shopping, dining, and medical services—Small Town Done Right. Opportunities like this are rare—lakefront homes with limited availability, expansion potential, and no flood insurance don’t last. Schedule your tour today and experience the unmatched beauty, flexibility, and tranquility of lakeside living. All measurements are approximate and should be independently verified by the buyer or buyer’s agent.
Pending
$549,900
9200 E Hampton Point Rd, Inverness, FL 34450
3beds
2,209sqft
Est.:
Single Family Residence
Built in 1981
0.74 Acres Lot
$519,800 Zestimate®
$249/sqft
$-- HOA
What's special
Brand-new dockLuxurious master suiteBreathtaking lake viewsScreened front porchCustom-designed lazy susan pantryGourmet kitchenRich solid hardwood floors
- 209 days |
- 398 |
- 14 |
Zillow last checked: 8 hours ago
Listing updated: December 30, 2025 at 06:49am
Listed by:
Betsy Virt 352-464-4865,
Great Western Realty
Source: Realtors Association of Citrus County,MLS#: 845637 Originating MLS: Realtors Association of Citrus County
Originating MLS: Realtors Association of Citrus County
Facts & features
Interior
Bedrooms & bathrooms
- Bedrooms: 3
- Bathrooms: 3
- Full bathrooms: 3
Primary bedroom
- Features: Primary Suite
- Level: Main
- Dimensions: 15.00 x 14.00
Bedroom
- Level: Main
- Dimensions: 12.50 x 10.50
Bedroom
- Level: Main
- Dimensions: 12.00 x 13.00
Kitchen
- Level: Main
- Dimensions: 12.00 x 8.00
Living room
- Level: Main
- Dimensions: 30.00 x 23.00
Heating
- Central, Electric
Cooling
- Central Air
Appliances
- Included: Dishwasher, Electric Oven, Electric Range, Microwave, Refrigerator
Features
- Fireplace, High Ceilings, Open Floorplan, Pantry, Skylights, Vaulted Ceiling(s), Walk-In Closet(s), Wood Cabinets
- Flooring: Wood
- Windows: Skylight(s)
- Has fireplace: Yes
Interior area
- Total structure area: 4,642
- Total interior livable area: 2,209 sqft
Video & virtual tour
Property
Parking
- Total spaces: 3
- Parking features: Attached, Driveway, Garage, Private
- Attached garage spaces: 3
- Has uncovered spaces: Yes
Features
- Levels: One
- Stories: 1
- Exterior features: Outdoor Grill
- Pool features: None
- On waterfront: Yes
- Waterfront features: Boat Dock/Slip, Boat Ramp/Lift Access, Lake Privileges, Lake Front, Waterfront
- Frontage type: Lakefront,Waterfront
Lot
- Size: 0.74 Acres
- Features: Acreage
Details
- Parcel number: 1960312
- Zoning: CLR
- Special conditions: Standard
Construction
Type & style
- Home type: SingleFamily
- Architectural style: Ranch
- Property subtype: Single Family Residence
Materials
- Wood Siding
- Foundation: Block
- Roof: Asphalt,Shingle
Condition
- New construction: No
- Year built: 1981
Utilities & green energy
- Sewer: Septic Tank
- Water: Well
Community & HOA
Community
- Subdivision: Hampton Point
HOA
- Has HOA: No
Location
- Region: Inverness
Financial & listing details
- Price per square foot: $249/sqft
- Tax assessed value: $336,503
- Annual tax amount: $3,036
- Date on market: 6/18/2025
- Cumulative days on market: 209 days
- Listing terms: Cash,Conventional,FHA,VA Loan
- Road surface type: Paved
Estimated market value
$519,800
$494,000 - $546,000
$2,626/mo
Price history
Price history
| Date | Event | Price |
|---|---|---|
| 12/30/2025 | Pending sale | $549,900$249/sqft |
Source: | ||
| 6/18/2025 | Listed for sale | $549,900+46.6%$249/sqft |
Source: | ||
| 1/25/2024 | Sold | $375,000$170/sqft |
Source: Public Record Report a problem | ||
Public tax history
Public tax history
| Year | Property taxes | Tax assessment |
|---|---|---|
| 2024 | $3,036 +34.4% | $234,612 +29.8% |
| 2023 | $2,258 +6.9% | $180,723 +3% |
| 2022 | $2,113 +4.2% | $175,459 +3% |
Find assessor info on the county website
BuyAbility℠ payment
Est. payment
$3,525/mo
Principal & interest
$2623
Property taxes
$710
Home insurance
$192
Climate risks
Neighborhood: 34450
Nearby schools
GreatSchools rating
- 5/10Inverness Primary SchoolGrades: PK-5Distance: 4.7 mi
- NACitrus Virtual Instruction ProgramGrades: K-12Distance: 5.1 mi
- 4/10Citrus High SchoolGrades: 9-12Distance: 4.8 mi
Schools provided by the listing agent
- Elementary: Floral City Elementary
- Middle: Inverness Middle
- High: Citrus High
Source: Realtors Association of Citrus County. This data may not be complete. We recommend contacting the local school district to confirm school assignments for this home.
- Loading
