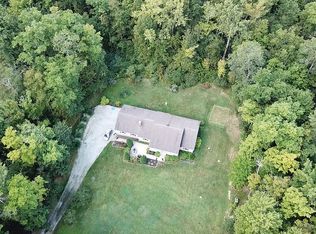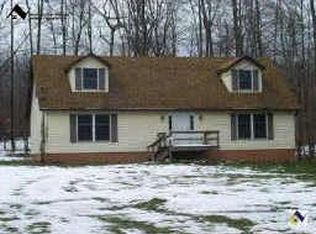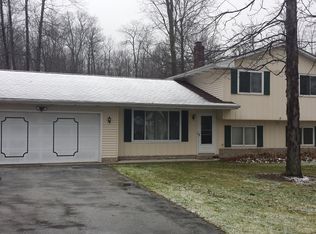Younger Colonial! 4 Bedrooms, 2 1/2 Baths! Beautiful Cherrywood Cabinets! Granite kitchen countertops! Newer Lifeproof Laminate Flooring on First and Second Floor! Formal Dining Room with Bay Window! Living Room with Stone Fireplace! Newer Timberline Roof! New HVAC System! Master Suite with Full Bath and Walk-In Closet! 1st Floor Laundry! Large 2 Tier Deck Connected to Pool and Overlooking Beautiful Private 2 Acre Wooded Lot! Covered Front Porch! 4th Bedroom can be Office and/or Media Room! Newer Shed with Ramp for Riding Mower and Additional Tools/Small Equipment Storage!
This property is off market, which means it's not currently listed for sale or rent on Zillow. This may be different from what's available on other websites or public sources.


