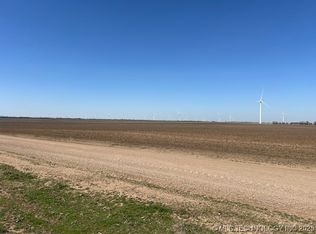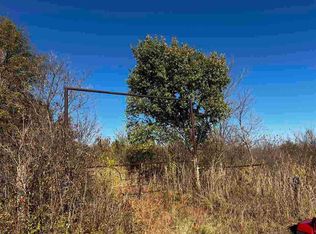Large home sitting on 80 acres offering plenty of room for the entire family. Split bedroom plan with downstairs master bedroom. Large family room with wood stove. Nice sized kitchen as well as smaller cooking area in the utility. The property includes a large metal building with a workshop/parking area on one end and machine shed on the other. The workshop area has a large sliding door on both the North and South sides. Unique stone barn with milking stalls, loft area, and open area for storage. Chicken
This property is off market, which means it's not currently listed for sale or rent on Zillow. This may be different from what's available on other websites or public sources.


