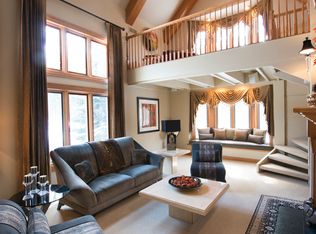Winding circular drive welcomes you to over 11,000 square feet of luxury living. 6+ bedrooms, 7.5 bathrooms. Generous room sizes & closet space, open concept kitchen, family room with patio doors to backyard. Vaulted ceiling sunroom with 2 way fireplace. Master suite features 2 large walk in closets, large bath with walk in shower and separate tub. Upstairs, 5 large bedrooms and 4 full bathrooms and bonus room/loft. LL Walk out with wet bar, game room, theater room, wine cellar, workout room. Inground pool and guest house. Heated garage w/drainage. Fabulous!
This property is off market, which means it's not currently listed for sale or rent on Zillow. This may be different from what's available on other websites or public sources.
