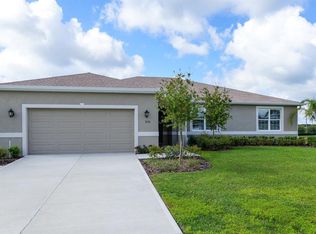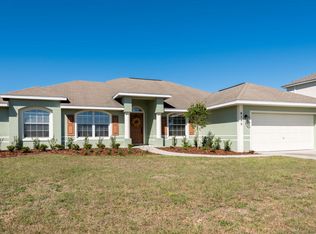Sold for $317,000
$317,000
9200 SE 48th Court Rd, Ocala, FL 34480
4beds
1,882sqft
Single Family Residence
Built in 2020
0.25 Acres Lot
$311,200 Zestimate®
$168/sqft
$2,092 Estimated rent
Home value
$311,200
$280,000 - $349,000
$2,092/mo
Zestimate® history
Loading...
Owner options
Explore your selling options
What's special
One or more photo(s) has been virtually staged. PRICED TO SELL!! Like-New home and barely lived in, this Exceptional Summercrest property served as a Palladio Model Home and remains in Pristine condition. From the Welcoming front porch, step inside this 1,882-square-foot residence to discover an Expansive, Open Living space with High, Soaring ceilings. The Kitchen is a true highlight, boasting a wealth of Granite countertops, Premium 36" Wood cabinets with Soft-close doors and drawers, extended Island, and Top-of-the-line Stainless Steel appliances. Kitchen also offers a generous pantry, sliding glass doors that lead to a Covered patio (w/.25 acres of partially fenced outdoor space) creating a Seamless indoor-outdoor connection. Light wood accent wall highlights the dining/living space. This home boasts 4 well-proportioned bedrooms, each equipped with Ceiling fans for added comfort. The Primary bedroom, located at the rear of the home, features a Spacious Walk-in closet and Elegant Tray ceilings. The Primary bathroom is a sanctuary of Luxury, complete with Ceramic tile floors, Tile shower surrounds, a Mosaic tile shower floor, a Full glass shower door, and an Expansive Dual sink vanity adorned with Granite countertops. The Guest bath also boasts Granite counters, Ceramic tile flooring, and a tiled tub and shower combo. Oversized Laundry room leads to 2-car garage. This beautiful neighborhood offers an easy commute to the World Equestrian Center, Belleview, The Villages and I-75 with close proximity to a large variety of shopping, and restaurants. Furthermore, this property is energy-efficient, benefiting from a 16 SEER AC system, R38 insulation, and a Smart Feature package to enhance your daily living experience. Don't miss the opportunity to make this Immaculate Model Home yours!
Zillow last checked: 8 hours ago
Listing updated: August 01, 2025 at 11:00am
Listing Provided by:
Anna Guarino 352-870-8801,
FLORIDA HOMES REALTY & MORTGAGE GVILLE 352-240-1133
Bought with:
David Waller, 3334387
COLDWELL REALTY SOLD GUARANTEE
Source: Stellar MLS,MLS#: GC524669 Originating MLS: Gainesville-Alachua
Originating MLS: Gainesville-Alachua

Facts & features
Interior
Bedrooms & bathrooms
- Bedrooms: 4
- Bathrooms: 2
- Full bathrooms: 2
Primary bedroom
- Features: Walk-In Closet(s)
- Level: First
- Area: 400 Square Feet
- Dimensions: 20x20
Kitchen
- Level: First
- Area: 300 Square Feet
- Dimensions: 15x20
Living room
- Level: First
- Area: 440 Square Feet
- Dimensions: 20x22
Heating
- Central
Cooling
- Central Air
Appliances
- Included: Microwave, Refrigerator
- Laundry: Inside
Features
- Ceiling Fan(s), Kitchen/Family Room Combo, Living Room/Dining Room Combo, Open Floorplan, Solid Wood Cabinets, Stone Counters, Thermostat, Tray Ceiling(s), Vaulted Ceiling(s), Walk-In Closet(s)
- Flooring: Ceramic Tile, Vinyl
- Has fireplace: No
Interior area
- Total structure area: 1,882
- Total interior livable area: 1,882 sqft
Property
Parking
- Total spaces: 2
- Parking features: Garage - Attached
- Attached garage spaces: 2
Features
- Levels: One
- Stories: 1
- Exterior features: Irrigation System
Lot
- Size: 0.25 Acres
- Dimensions: 84 x 130
Details
- Parcel number: 3664103016
- Zoning: PUD
- Special conditions: None
Construction
Type & style
- Home type: SingleFamily
- Property subtype: Single Family Residence
Materials
- Block, Stucco
- Foundation: Slab
- Roof: Shingle
Condition
- New construction: No
- Year built: 2020
Utilities & green energy
- Sewer: Public Sewer
- Water: Public
- Utilities for property: Cable Available, Electricity Available, Sewer Connected, Water Connected
Community & neighborhood
Location
- Region: Ocala
- Subdivision: SUMMERCREST
HOA & financial
HOA
- Has HOA: Yes
- HOA fee: $29 monthly
- Association name: HC Management
- Association phone: 868-940-2860
Other fees
- Pet fee: $0 monthly
Other financial information
- Total actual rent: 0
Other
Other facts
- Listing terms: Cash,Conventional,FHA,VA Loan
- Ownership: Fee Simple
- Road surface type: Asphalt, Paved
Price history
| Date | Event | Price |
|---|---|---|
| 8/1/2025 | Sold | $317,000-0.8%$168/sqft |
Source: | ||
| 5/21/2025 | Pending sale | $319,500$170/sqft |
Source: | ||
| 2/26/2025 | Price change | $319,500-1.7%$170/sqft |
Source: | ||
| 8/28/2024 | Listed for sale | $325,000$173/sqft |
Source: | ||
| 8/24/2024 | Listing removed | -- |
Source: | ||
Public tax history
| Year | Property taxes | Tax assessment |
|---|---|---|
| 2024 | $4,220 +35.2% | $250,798 +14.6% |
| 2023 | $3,121 -23.1% | $218,914 -7.8% |
| 2022 | $4,057 +20.6% | $237,346 +26.9% |
Find assessor info on the county website
Neighborhood: 34480
Nearby schools
GreatSchools rating
- 3/10Belleview-Santos Elementary SchoolGrades: PK-5Distance: 1 mi
- 7/10Belleview Middle SchoolGrades: 6-8Distance: 1.9 mi
- 3/10Belleview High SchoolGrades: 9-12Distance: 1.9 mi
Schools provided by the listing agent
- Elementary: Belleview Elementary School
- Middle: Belleview Middle School
- High: Belleview High School
Source: Stellar MLS. This data may not be complete. We recommend contacting the local school district to confirm school assignments for this home.
Get a cash offer in 3 minutes
Find out how much your home could sell for in as little as 3 minutes with a no-obligation cash offer.
Estimated market value$311,200
Get a cash offer in 3 minutes
Find out how much your home could sell for in as little as 3 minutes with a no-obligation cash offer.
Estimated market value
$311,200

