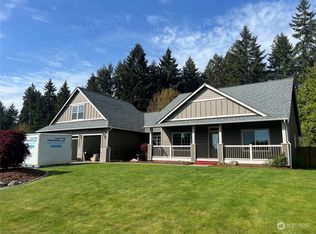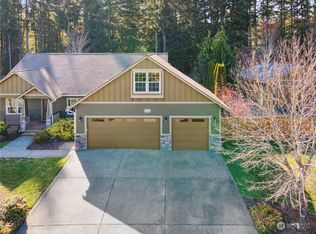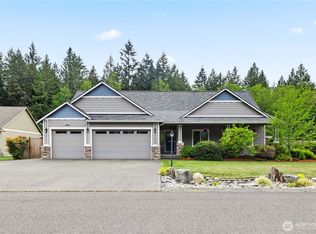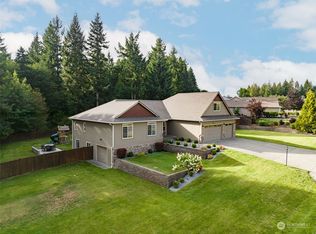Sold
Listed by:
Kim Rucker,
NextHome Northwest Group,
Roberta Rudnick,
NextHome Northwest Group
Bought with: Real Broker LLC
$806,251
9201 Fox Ridge Lane SE, Olympia, WA 98513
3beds
2,502sqft
Single Family Residence
Built in 2011
0.48 Acres Lot
$810,800 Zestimate®
$322/sqft
$3,319 Estimated rent
Home value
$810,800
$754,000 - $876,000
$3,319/mo
Zestimate® history
Loading...
Owner options
Explore your selling options
What's special
Wonderful rambler with bonus room on shy 1/2 acre abutting greenbelt in gated community. Stunning great room with vaults and wall of windows to enjoy territorial views + gas fireplace to keep you cozy. Open kitchen & big dining area, access to large deck extends your living space to the outdoors. Hardwoods through entry, great rm, kitchen & dining. Ample kitchen with, bar, walk in pantry& granite counters. Ample den/office off entry ideal for working from home. Large primary offers 5 piece bath and walk-in closet. Generous bonus room offers wet bar and 1/2 bath, ideal guest suite or media room. 917 sq ft garage, 3rd bay with 2 doors to drive through to rear year. Large fenced yard abuts green belt offering privacy.
Zillow last checked: 8 hours ago
Listing updated: June 26, 2024 at 01:04pm
Listed by:
Kim Rucker,
NextHome Northwest Group,
Roberta Rudnick,
NextHome Northwest Group
Bought with:
Katie Merritt, 20121443
Real Broker LLC
Source: NWMLS,MLS#: 2240361
Facts & features
Interior
Bedrooms & bathrooms
- Bedrooms: 3
- Bathrooms: 3
- Full bathrooms: 2
- 1/2 bathrooms: 1
- Main level bathrooms: 2
- Main level bedrooms: 3
Primary bedroom
- Level: Main
Bedroom
- Level: Main
Bedroom
- Level: Main
Bathroom full
- Level: Main
Bathroom full
- Level: Main
Other
- Level: Second
Bonus room
- Level: Second
Den office
- Level: Main
Dining room
- Level: Main
Entry hall
- Level: Main
Great room
- Level: Main
Kitchen without eating space
- Level: Main
Utility room
- Level: Main
Heating
- Fireplace(s), Forced Air, Heat Pump
Cooling
- Heat Pump
Appliances
- Included: Dishwashers_, Microwaves_, StovesRanges_, Dishwasher(s), Microwave(s), Stove(s)/Range(s)
Features
- Bath Off Primary, Ceiling Fan(s), Dining Room, Walk-In Pantry
- Flooring: Ceramic Tile, Hardwood, Carpet
- Doors: French Doors
- Windows: Double Pane/Storm Window, Skylight(s)
- Basement: None
- Number of fireplaces: 1
- Fireplace features: Gas, Main Level: 1, Fireplace
Interior area
- Total structure area: 2,502
- Total interior livable area: 2,502 sqft
Property
Parking
- Total spaces: 3
- Parking features: Driveway, Attached Garage
- Attached garage spaces: 3
Features
- Levels: One
- Stories: 1
- Entry location: Main
- Patio & porch: Ceramic Tile, Hardwood, Wall to Wall Carpet, Bath Off Primary, Ceiling Fan(s), Double Pane/Storm Window, Dining Room, French Doors, Skylight(s), Vaulted Ceiling(s), Walk-In Closet(s), Walk-In Pantry, Wet Bar, Fireplace
- Has spa: Yes
- Has view: Yes
- View description: Territorial
Lot
- Size: 0.48 Acres
- Dimensions: 131 x 161 +/-
- Features: Dead End Street, Paved, Secluded, Cable TV, Deck, Fenced-Fully, Gated Entry, High Speed Internet, Hot Tub/Spa, Propane, Sprinkler System
- Topography: Level,PartialSlope
- Residential vegetation: Garden Space
Details
- Parcel number: 48820003900
- Zoning description: Jurisdiction: County
- Special conditions: Standard
Construction
Type & style
- Home type: SingleFamily
- Architectural style: Craftsman
- Property subtype: Single Family Residence
Materials
- Cement Planked, Wood Products
- Foundation: Poured Concrete
- Roof: Composition
Condition
- Very Good
- Year built: 2011
- Major remodel year: 2011
Details
- Builder name: Hanson Construction
Utilities & green energy
- Electric: Company: PSE
- Sewer: Septic Tank, Company: Septic
- Water: Community, Company: Thurston PUD
- Utilities for property: Xfinity, Xfinity
Community & neighborhood
Community
- Community features: CCRs, Gated, Park, Playground, Trail(s)
Location
- Region: Olympia
- Subdivision: Olympia
HOA & financial
HOA
- HOA fee: $50 monthly
Other
Other facts
- Listing terms: Cash Out,Conventional,FHA,VA Loan
- Cumulative days on market: 339 days
Price history
| Date | Event | Price |
|---|---|---|
| 6/25/2024 | Sold | $806,251+1.1%$322/sqft |
Source: | ||
| 5/31/2024 | Pending sale | $797,500$319/sqft |
Source: | ||
| 5/24/2024 | Listed for sale | $797,500+17.3%$319/sqft |
Source: | ||
| 5/7/2021 | Sold | $680,000+4.6%$272/sqft |
Source: | ||
| 3/28/2021 | Pending sale | $650,000$260/sqft |
Source: | ||
Public tax history
| Year | Property taxes | Tax assessment |
|---|---|---|
| 2024 | $7,751 +2.6% | $769,000 +4.1% |
| 2023 | $7,552 +2.1% | $738,500 -1.9% |
| 2022 | $7,397 +1.7% | $752,700 +21% |
Find assessor info on the county website
Neighborhood: 98513
Nearby schools
GreatSchools rating
- 6/10East Olympia Elementary SchoolGrades: PK-5Distance: 3.5 mi
- 6/10George Washington Bush Middle SchoolGrades: 6-8Distance: 8 mi
- 8/10Tumwater High SchoolGrades: 9-12Distance: 7.7 mi
Schools provided by the listing agent
- Elementary: East Olympia Elem
- Middle: George Wash Bush Mid
- High: Tumwater High
Source: NWMLS. This data may not be complete. We recommend contacting the local school district to confirm school assignments for this home.

Get pre-qualified for a loan
At Zillow Home Loans, we can pre-qualify you in as little as 5 minutes with no impact to your credit score.An equal housing lender. NMLS #10287.



