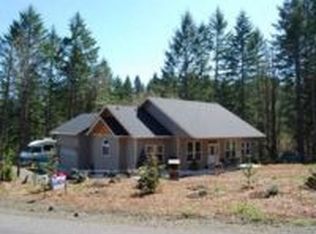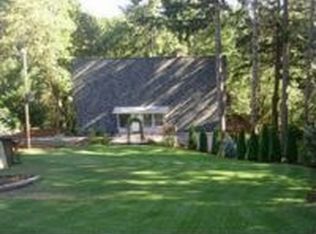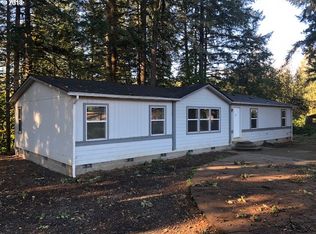Large country home on 2 acres with year round creek, Main house features 4 large bedrooms, plus office that could be 5th bedroom, 3.5 bathrooms,separate laundry,large deck, large tree house/fort, fenced and gated yard, garden and chicken coop, accessory dwelling on rear property line in need of lots of love has it's own address (92030 Goldson), Creek access trail at SW corner of property. A must see!
This property is off market, which means it's not currently listed for sale or rent on Zillow. This may be different from what's available on other websites or public sources.



