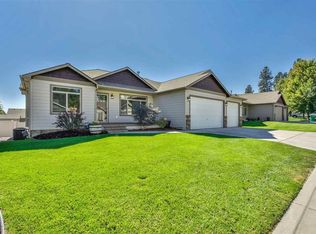Impeccably maintained Fraser Estates Rancher. Open and spacious main floor showcases a ton of natural light, beautiful woodwork and wood floors, and a kitchen that is any chefs dream! Huge main floor master, two other bedrooms, and a deck overlooking your yard with a 'preppers garden' and numerous raised flower beds. Downstairs you will find another family room; and a master with a spa like bathroom. Featuring a steam shower, jetted tub with ALL the amenities, and a walk in closet that could be a bedroom!
This property is off market, which means it's not currently listed for sale or rent on Zillow. This may be different from what's available on other websites or public sources.



