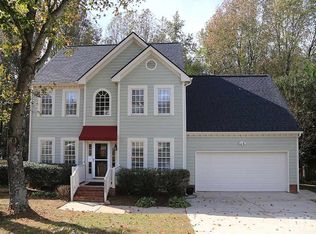Sold for $467,500
$467,500
9204 Cub Trl, Raleigh, NC 27615
3beds
1,837sqft
Single Family Residence, Residential
Built in 1995
8,712 Square Feet Lot
$460,900 Zestimate®
$254/sqft
$2,280 Estimated rent
Home value
$460,900
Estimated sales range
Not available
$2,280/mo
Zestimate® history
Loading...
Owner options
Explore your selling options
What's special
This is the one! Located in the desirable North Raleigh area, this beautifully landscaped home brings you 3 bedrooms and 2.5 bathrooms. The main floor features open living spaces with hardwood floors and a separate dining room. The kitchen and living areas flow nicely for everyday living. Upstairs, you'll find a spacious primary suite with a bright bathroom that includes a separate walk-in shower and whirlpool tub. Two additional bedrooms offer good closet space, plus a bonus room that can serve as a playroom, home office, or extra storage. Past upgrades include Andersen windows, gutter system, 40-year shingles, and HardiPlank siding. Take a break with the low maintenance lawn care using the full irrigation system. Out back, enjoy a deck that's great for grilling and a large, flat fenced backyard—perfect for relaxing or play. This home is ready for your personal touch! A great chance to get into a popular area walking distance to schools, parks, and shopping.
Zillow last checked: 8 hours ago
Listing updated: October 28, 2025 at 12:57am
Listed by:
Samantha Diaz 919-412-8231,
Keller Williams Elite Realty
Bought with:
Ida Terbet, 101494
Coldwell Banker HPW
Michael Terbet, 248722
Coldwell Banker HPW
Source: Doorify MLS,MLS#: 10088441
Facts & features
Interior
Bedrooms & bathrooms
- Bedrooms: 3
- Bathrooms: 3
- Full bathrooms: 2
- 1/2 bathrooms: 1
Heating
- Fireplace(s), Natural Gas
Cooling
- Attic Fan, Central Air, Electric
Appliances
- Included: Dishwasher, Disposal, Electric Range, Electric Water Heater, Microwave, Refrigerator, Self Cleaning Oven, Washer/Dryer, Water Heater
- Laundry: Electric Dryer Hookup, Laundry Room, Main Level, Washer Hookup
Features
- Ceiling Fan(s), Crown Molding, Dining L, Double Vanity, Eat-in Kitchen, Entrance Foyer, Kitchen Island, Pantry, Smooth Ceilings, Walk-In Closet(s), Walk-In Shower, Water Closet, Whirlpool Tub
- Flooring: Carpet, Ceramic Tile, Hardwood
Interior area
- Total structure area: 1,837
- Total interior livable area: 1,837 sqft
- Finished area above ground: 1,837
- Finished area below ground: 0
Property
Parking
- Total spaces: 6
- Parking features: Garage
- Attached garage spaces: 2
- Uncovered spaces: 4
Features
- Levels: Two
- Stories: 2
- Patio & porch: Deck
- Has view: Yes
Lot
- Size: 8,712 sqft
- Features: Back Yard, Few Trees, Landscaped, Sprinklers In Front, Sprinklers In Rear
Details
- Parcel number: 0214678
- Special conditions: Standard
Construction
Type & style
- Home type: SingleFamily
- Architectural style: Traditional, Transitional
- Property subtype: Single Family Residence, Residential
Materials
- Brick, HardiPlank Type
- Foundation: Brick/Mortar
- Roof: Shingle
Condition
- New construction: No
- Year built: 1995
Utilities & green energy
- Sewer: Public Sewer
- Water: Public
- Utilities for property: Cable Available, Natural Gas Connected, Sewer Connected, Water Connected, Underground Utilities
Community & neighborhood
Location
- Region: Raleigh
- Subdivision: Durant Trace
HOA & financial
HOA
- Has HOA: Yes
- HOA fee: $130 annually
- Services included: Maintenance Grounds
Price history
| Date | Event | Price |
|---|---|---|
| 6/2/2025 | Sold | $467,500-1.6%$254/sqft |
Source: | ||
| 4/23/2025 | Pending sale | $475,000$259/sqft |
Source: | ||
| 4/11/2025 | Listed for sale | $475,000$259/sqft |
Source: | ||
Public tax history
| Year | Property taxes | Tax assessment |
|---|---|---|
| 2025 | $3,552 +0.4% | $405,032 |
| 2024 | $3,538 +3.9% | $405,032 +30.4% |
| 2023 | $3,406 +7.6% | $310,631 |
Find assessor info on the county website
Neighborhood: North Raleigh
Nearby schools
GreatSchools rating
- 6/10Durant Road ElementaryGrades: PK-5Distance: 0.8 mi
- 5/10Durant Road MiddleGrades: 6-8Distance: 0.3 mi
- 6/10Millbrook HighGrades: 9-12Distance: 2.6 mi
Schools provided by the listing agent
- Elementary: Wake - Durant Road
- Middle: Wake - Durant
- High: Wake - Millbrook
Source: Doorify MLS. This data may not be complete. We recommend contacting the local school district to confirm school assignments for this home.
Get a cash offer in 3 minutes
Find out how much your home could sell for in as little as 3 minutes with a no-obligation cash offer.
Estimated market value$460,900
Get a cash offer in 3 minutes
Find out how much your home could sell for in as little as 3 minutes with a no-obligation cash offer.
Estimated market value
$460,900
