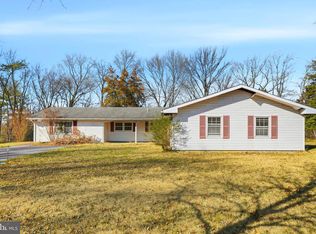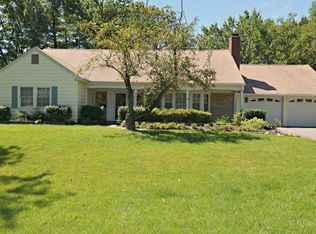Sold for $579,000
$579,000
9204 Pleasant Ct, Laurel, MD 20708
4beds
2,228sqft
Single Family Residence
Built in 1967
0.42 Acres Lot
$351,700 Zestimate®
$260/sqft
$3,227 Estimated rent
Home value
$351,700
$313,000 - $397,000
$3,227/mo
Zestimate® history
Loading...
Owner options
Explore your selling options
What's special
Stunning 4-Bedroom, 2.5-Bath Colonial Home – A Must-See! Welcome to this beautifully updated 4-bedroom, 2.5-bath colonial home, originally the model home for this desirable development. Located on a peaceful cul-de-sac, this home is perfect for families looking for both comfort and style. Step inside and experience the spaciousness of the large kitchen, ideal for preparing family meals and hosting guests. The generous living room is perfect for entertaining, while the cozy family room offers a great space for movie nights and relaxation. With a sizable backyard, there’s plenty of room for kids to play or a furry friend to enjoy. Recent updates include a new roof, windows, HVAC system, flooring throughout, and brand-new appliances, making this home feel almost like new. This home is a true gem and won’t last long – schedule your tour today!
Zillow last checked: 8 hours ago
Listing updated: May 14, 2025 at 10:49am
Listed by:
Gary J Rudden 301-351-2247,
RE/MAX Realty Services,
Listing Team: Rudden | Bobruska Team, Co-Listing Agent: Nick Bobruska 240-372-2907,
RE/MAX REALTY SERVICES
Bought with:
Fred Mohseni, SP200206021
Samson Properties
Source: Bright MLS,MLS#: MDPG2147098
Facts & features
Interior
Bedrooms & bathrooms
- Bedrooms: 4
- Bathrooms: 3
- Full bathrooms: 2
- 1/2 bathrooms: 1
- Main level bathrooms: 1
Basement
- Area: 0
Heating
- Forced Air, Natural Gas
Cooling
- Central Air, Ceiling Fan(s), Electric
Appliances
- Included: Microwave, Dishwasher, Disposal, Dryer, Refrigerator, Stainless Steel Appliance(s), Washer, Water Heater, Oven/Range - Electric, Gas Water Heater
- Laundry: Main Level
Features
- Attic, Bathroom - Stall Shower, Bathroom - Tub Shower, Breakfast Area, Built-in Features, Ceiling Fan(s), Crown Molding, Dining Area, Exposed Beams, Family Room Off Kitchen, Open Floorplan, Formal/Separate Dining Room, Kitchen - Gourmet, Eat-in Kitchen, Kitchen - Table Space, Primary Bath(s), Recessed Lighting, Upgraded Countertops, Walk-In Closet(s), Beamed Ceilings, Dry Wall
- Flooring: Carpet, Luxury Vinyl
- Doors: Six Panel
- Windows: Double Pane Windows, Vinyl Clad
- Has basement: No
- Number of fireplaces: 1
- Fireplace features: Brick, Mantel(s), Wood Burning
Interior area
- Total structure area: 2,228
- Total interior livable area: 2,228 sqft
- Finished area above ground: 2,228
- Finished area below ground: 0
Property
Parking
- Total spaces: 7
- Parking features: Garage Faces Front, Asphalt, Attached, Driveway
- Attached garage spaces: 2
- Uncovered spaces: 5
- Details: Garage Sqft: 480
Accessibility
- Accessibility features: None
Features
- Levels: Two
- Stories: 2
- Patio & porch: Patio
- Pool features: None
- Fencing: Back Yard,Picket
- Has view: Yes
- View description: Garden, Trees/Woods
Lot
- Size: 0.42 Acres
- Features: Backs - Parkland, Backs to Trees, Cul-De-Sac, Front Yard, Landscaped, Premium, Secluded, Wooded, Unknown Soil Type
Details
- Additional structures: Above Grade, Below Grade
- Parcel number: 17101048883
- Zoning: RR
- Special conditions: Standard
Construction
Type & style
- Home type: SingleFamily
- Architectural style: Colonial
- Property subtype: Single Family Residence
Materials
- Frame
- Foundation: Slab
Condition
- Excellent
- New construction: No
- Year built: 1967
- Major remodel year: 2025
Details
- Builder model: ETON
Utilities & green energy
- Sewer: Public Sewer
- Water: Public
Community & neighborhood
Location
- Region: Laurel
- Subdivision: Montpelier
HOA & financial
HOA
- Has HOA: Yes
- HOA fee: $400 annually
- Association name: MONTPELIER COMMUNITY ASSOCIATION
Other
Other facts
- Listing agreement: Exclusive Right To Sell
- Listing terms: Cash,Conventional,Private Financing Available
- Ownership: Fee Simple
Price history
| Date | Event | Price |
|---|---|---|
| 5/14/2025 | Sold | $579,000-1.7%$260/sqft |
Source: | ||
| 4/16/2025 | Contingent | $589,000$264/sqft |
Source: | ||
| 4/3/2025 | Listed for sale | $589,000+65.9%$264/sqft |
Source: | ||
| 3/6/2025 | Sold | $355,000$159/sqft |
Source: Public Record Report a problem | ||
Public tax history
| Year | Property taxes | Tax assessment |
|---|---|---|
| 2025 | $6,898 +51.2% | $437,300 +6.6% |
| 2024 | $4,562 +7.1% | $410,233 +7.1% |
| 2023 | $4,261 +7.6% | $383,167 +7.6% |
Find assessor info on the county website
Neighborhood: 20708
Nearby schools
GreatSchools rating
- 3/10Deerfield Run Elementary SchoolGrades: PK-5Distance: 0.6 mi
- 3/10Dwight D. Eisenhower Middle SchoolGrades: 6-8Distance: 1.3 mi
- 2/10Laurel High SchoolGrades: 9-12Distance: 2.5 mi
Schools provided by the listing agent
- District: Prince George's County Public Schools
Source: Bright MLS. This data may not be complete. We recommend contacting the local school district to confirm school assignments for this home.
Get a cash offer in 3 minutes
Find out how much your home could sell for in as little as 3 minutes with a no-obligation cash offer.
Estimated market value$351,700
Get a cash offer in 3 minutes
Find out how much your home could sell for in as little as 3 minutes with a no-obligation cash offer.
Estimated market value
$351,700

