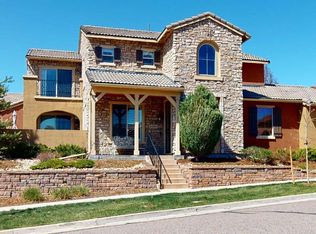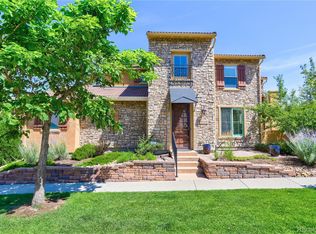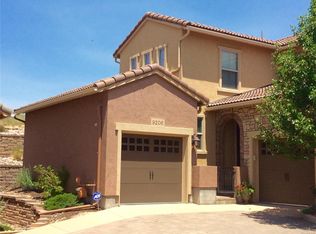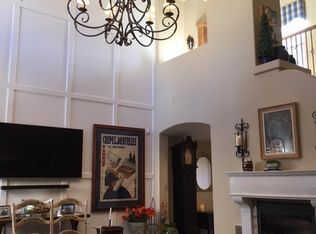Sold for $835,000 on 07/07/23
$835,000
9204 Viaggio Way, Highlands Ranch, CO 80126
3beds
2,272sqft
Townhouse
Built in 2009
3,441 Square Feet Lot
$807,600 Zestimate®
$368/sqft
$3,070 Estimated rent
Home value
$807,600
$767,000 - $848,000
$3,070/mo
Zestimate® history
Loading...
Owner options
Explore your selling options
What's special
Lovely low maintenance main floor living townhome in highly sought after Tresana neighborhood. Gorgeous community w/ its Italian flair & hillside of homes /mountain views along walking paths.This home is nestled on a fabulous lot w/ a serene & private backdrop. Tresana’s popular Tessera model offers Two-Story ceilings & tons of natural light. Upon entry, you will feel right at home w/ the calming fountain running on your quaint front porch. Just off the entry is a private study w/French Doors. Easy maintenance flooring flows from entry throughout the fabulous open concept great room. You'll love entertaining w/ the gourmet designer kitchen set off w/ 42” Maple cabinets finished w/ crown molding & glass, Slab granite island & countertops w/ travertine backsplash. Stainless steel Refrigerator (Nov. 2021), dishwasher, double ovens, microwave, gas cooktop & a stunning butlers pantry are all included. A wall of windows from open dining space & family seating area offers a peaceful setting w/ plants and trees - no other homes behind. Cozy family room has a beautiful gas fireplace w/ tile surround, ceiling fan, a media alcove & glass slider door to outdoor patio. Spacious Primary Bedroom overlooks patio & includes a vaulted ceiling w/ ceiling fa n& private 5 piece bath, walk-in closet & a linen cabinet for all your storage needs. Guests will love their own space on the upper level w/ 2 secondary bedrooms, a full bath & loft area. There are 2 – one car garages attached w/ ample storage space. Tankless Water Heater (July 2019) Furnace (Oct 2021). Many Social Clubs year-round and summer events at the piazza/ pool! Tresana Homeowners Enjoy Community Pool / Patio, Walking/Biking Trails, walk to Whole Foods, King Soopers, Fitness Centers, Salons, Restaurants, Banks, Medical Centers & Pharmacy! Highlands Ranch includes 4 Recreation Centers. Minutes to C-4-70*HR Town Center*3 Hospitals*Park Meadows Shopping and a Great Lock and Leave Lifestyle! Start living the good life 2 day!
Zillow last checked: 8 hours ago
Listing updated: September 13, 2023 at 08:47pm
Listed by:
Louis Royston 303-748-7504,
RE/MAX Professionals,
Lynne Matsunaka 303-618-4628,
RE/MAX Professionals
Bought with:
David Blackwell, 100083004
Coldwell Banker Realty 54
Source: REcolorado,MLS#: 5445485
Facts & features
Interior
Bedrooms & bathrooms
- Bedrooms: 3
- Bathrooms: 3
- Full bathrooms: 2
- 1/2 bathrooms: 1
- Main level bathrooms: 2
- Main level bedrooms: 1
Primary bedroom
- Description: Carpet, Ceiling Fan, Window Coverings
- Level: Main
- Area: 210 Square Feet
- Dimensions: 14 x 15
Bedroom
- Description: Carpet, Ceiling Fan, Window Coverings
- Level: Upper
- Area: 100 Square Feet
- Dimensions: 10 x 10
Bedroom
- Description: Carpet, Ceiling Fan, Window Coverings
- Level: Upper
- Area: 143 Square Feet
- Dimensions: 11 x 13
Primary bathroom
- Description: 5 Piece, Marble Countertops, Tile Floor, 12 X 8 Walkin Closet
- Level: Main
- Area: 96 Square Feet
- Dimensions: 8 x 12
Bathroom
- Description: Tile Floor, Pedestal Sink
- Level: Main
- Area: 25 Square Feet
- Dimensions: 5 x 5
Bathroom
- Description: Tile, Granite Tile Countertop, Tile Tub Surround
- Level: Upper
- Area: 50 Square Feet
- Dimensions: 5 x 10
Dining room
- Description: 2 Story Ceiling, Laminate Floor, Window Coverings
- Level: Main
- Area: 165 Square Feet
- Dimensions: 11 x 15
Family room
- Description: 2 Story Ceiling, Laminate Floors, Gas Fp, Canned Lighting, Window Coverings
- Level: Main
- Area: 224 Square Feet
- Dimensions: 14 x 16
Kitchen
- Description: Laminate Floor, Granite Counters, Ss Appliances, Maple Cabinets, Gas Cooktop, Double Oven
- Level: Main
- Area: 140 Square Feet
- Dimensions: 10 x 14
Laundry
- Description: Tile Floor, Overhead Cabinets
- Level: Main
- Area: 30 Square Feet
- Dimensions: 5 x 6
Loft
- Description: Carpet, Canned Lighting, Window Coverings
- Level: Upper
- Area: 99 Square Feet
- Dimensions: 9 x 11
Office
- Description: Laminate Floor, Canned Lighting, French Doors
- Level: Main
- Area: 130 Square Feet
- Dimensions: 10 x 13
Heating
- Forced Air, Natural Gas
Cooling
- Central Air
Appliances
- Included: Cooktop, Dishwasher, Disposal, Double Oven, Microwave, Refrigerator, Self Cleaning Oven, Tankless Water Heater
Features
- Ceiling Fan(s), Five Piece Bath, Granite Counters, High Ceilings, High Speed Internet, Kitchen Island, Marble Counters, Open Floorplan, Tile Counters, Walk-In Closet(s)
- Flooring: Carpet, Laminate, Tile
- Windows: Double Pane Windows, Window Coverings
- Has basement: No
- Number of fireplaces: 1
- Fireplace features: Family Room
- Common walls with other units/homes: End Unit,1 Common Wall
Interior area
- Total structure area: 2,272
- Total interior livable area: 2,272 sqft
- Finished area above ground: 2,272
Property
Parking
- Total spaces: 2
- Parking features: Concrete, Dry Walled
- Attached garage spaces: 2
Features
- Levels: Two
- Stories: 2
- Entry location: Ground
- Patio & porch: Patio
- Exterior features: Water Feature
Lot
- Size: 3,441 sqft
Details
- Parcel number: R0469709
- Zoning: PDU
- Special conditions: Standard
Construction
Type & style
- Home type: Townhouse
- Property subtype: Townhouse
- Attached to another structure: Yes
Materials
- Frame, Stone, Stucco
- Foundation: Slab
- Roof: Concrete
Condition
- Year built: 2009
Details
- Builder model: Tessera
- Builder name: Shea Homes
Utilities & green energy
- Electric: 110V, 220 Volts
- Sewer: Public Sewer
- Water: Public
- Utilities for property: Cable Available, Electricity Connected, Natural Gas Connected
Community & neighborhood
Security
- Security features: Carbon Monoxide Detector(s), Smoke Detector(s)
Location
- Region: Highlands Ranch
- Subdivision: Tresana
HOA & financial
HOA
- Has HOA: Yes
- HOA fee: $117 monthly
- Amenities included: Clubhouse, Fitness Center, Park, Playground, Pool, Spa/Hot Tub, Tennis Court(s), Trail(s)
- Services included: Maintenance Grounds, Maintenance Structure, Recycling, Snow Removal, Trash
- Association name: Tresana Amenities Assoc
- Association phone: 303-482-2213
- Second HOA fee: $300 monthly
- Second association name: Tresana Townhome/Rowcal
- Second association phone: 303-459-4919
- Third HOA fee: $165 quarterly
- Third association name: HRCA
- Third association phone: 303-471-8958
Other
Other facts
- Listing terms: Cash,Conventional,VA Loan
- Ownership: Corporation/Trust
- Road surface type: Paved
Price history
| Date | Event | Price |
|---|---|---|
| 7/7/2023 | Sold | $835,000+121.7%$368/sqft |
Source: | ||
| 12/7/2009 | Sold | $376,568$166/sqft |
Source: Public Record Report a problem | ||
Public tax history
| Year | Property taxes | Tax assessment |
|---|---|---|
| 2025 | $5,151 +14.2% | $51,380 -11.9% |
| 2024 | $4,511 +35.4% | $58,340 -1% |
| 2023 | $3,333 -3.9% | $58,900 +35.6% |
Find assessor info on the county website
Neighborhood: 80126
Nearby schools
GreatSchools rating
- 7/10Sand Creek Elementary SchoolGrades: PK-6Distance: 0.9 mi
- 5/10Mountain Ridge Middle SchoolGrades: 7-8Distance: 0.5 mi
- 9/10Mountain Vista High SchoolGrades: 9-12Distance: 2 mi
Schools provided by the listing agent
- Elementary: Sage Canyon
- Middle: Mountain Ridge
- High: Mountain Vista
- District: Douglas RE-1
Source: REcolorado. This data may not be complete. We recommend contacting the local school district to confirm school assignments for this home.
Get a cash offer in 3 minutes
Find out how much your home could sell for in as little as 3 minutes with a no-obligation cash offer.
Estimated market value
$807,600
Get a cash offer in 3 minutes
Find out how much your home could sell for in as little as 3 minutes with a no-obligation cash offer.
Estimated market value
$807,600



