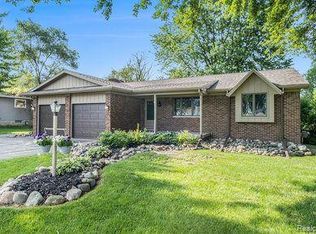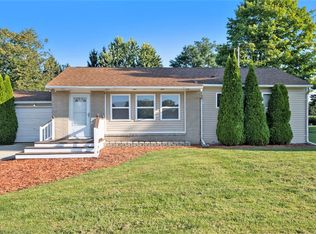Sold for $253,000
$253,000
9205 W Potter Rd, Flushing, MI 48433
3beds
2,424sqft
Single Family Residence
Built in 1975
0.57 Acres Lot
$261,700 Zestimate®
$104/sqft
$2,273 Estimated rent
Home value
$261,700
$236,000 - $288,000
$2,273/mo
Zestimate® history
Loading...
Owner options
Explore your selling options
What's special
**Multiple offers received. Offer deadline is 7/19/2024 @ NOON**This one checks a lot of boxes! Large .6 acre privacy fenced lot with pool, garden area, firepit, shed, muliple decks and roofed porch. Add the walk-out finished basement, 2 fireplaces, new roof, paved large driveway, eat-in kitchen, updated bathrooms, and close proximity to Seymour Elementary school and this one is a real winner! Don't let this one pass by!
Zillow last checked: 8 hours ago
Listing updated: August 31, 2024 at 08:44am
Listed by:
Adam E Abt 810-955-1087,
NextHome Inspire
Bought with:
Sandra Carnes, 6501445962
Red Fox Realty LLC
Source: MiRealSource,MLS#: 50148370 Originating MLS: East Central Association of REALTORS
Originating MLS: East Central Association of REALTORS
Facts & features
Interior
Bedrooms & bathrooms
- Bedrooms: 3
- Bathrooms: 2
- Full bathrooms: 2
Bedroom 1
- Features: Laminate
- Level: Entry
- Area: 210
- Dimensions: 15 x 14
Bedroom 2
- Features: Laminate
- Level: Entry
- Area: 110
- Dimensions: 11 x 10
Bedroom 3
- Features: Laminate
- Level: Entry
- Area: 140
- Dimensions: 14 x 10
Bathroom 1
- Features: Ceramic
- Level: Entry
- Area: 50
- Dimensions: 10 x 5
Bathroom 2
- Features: Ceramic
- Level: Entry
- Area: 70
- Dimensions: 10 x 7
Family room
- Features: Carpet
- Level: Lower
- Area: 552
- Dimensions: 24 x 23
Great room
- Level: Lower
- Area: 210
- Dimensions: 15 x 14
Kitchen
- Features: Laminate
- Level: Entry
- Area: 320
- Dimensions: 20 x 16
Living room
- Features: Laminate
- Level: Entry
- Area: 320
- Dimensions: 20 x 16
Heating
- Forced Air, Natural Gas
Cooling
- Ceiling Fan(s), Central Air
Appliances
- Included: Dishwasher, Microwave, Range/Oven, Refrigerator, Gas Water Heater
Features
- Sump Pump
- Flooring: Laminate, Carpet, Ceramic Tile
- Basement: Block,Finished,Exterior Entry,Walk-Out Access,Interior Entry,Sump Pump
- Number of fireplaces: 2
- Fireplace features: Basement, Living Room, Natural Fireplace
Interior area
- Total structure area: 2,776
- Total interior livable area: 2,424 sqft
- Finished area above ground: 1,388
- Finished area below ground: 1,036
Property
Parking
- Total spaces: 2
- Parking features: Attached, Direct Access
- Attached garage spaces: 2
Features
- Levels: One
- Stories: 1
- Patio & porch: Deck, Porch
- Exterior features: Garden
- Has private pool: Yes
- Pool features: Above Ground, Outdoor Pool
- Fencing: Fenced,Fence Owned
- Has view: Yes
- View description: Rural View
- Frontage type: Road
- Frontage length: 100
Lot
- Size: 0.57 Acres
- Dimensions: 100' x 250'
Details
- Parcel number: 0403200018
- Special conditions: Private
Construction
Type & style
- Home type: SingleFamily
- Architectural style: Ranch
- Property subtype: Single Family Residence
Materials
- Aluminum Siding, Brick
- Foundation: Basement
Condition
- New construction: No
- Year built: 1975
Utilities & green energy
- Sewer: Septic Tank
- Water: Public
Community & neighborhood
Location
- Region: Flushing
- Subdivision: None
Other
Other facts
- Listing agreement: Exclusive Right To Sell
- Listing terms: Cash,Conventional,FHA,VA Loan,FHA 203K,USDA Loan
- Road surface type: Paved
Price history
| Date | Event | Price |
|---|---|---|
| 8/28/2024 | Sold | $253,000+1.2%$104/sqft |
Source: | ||
| 7/19/2024 | Pending sale | $249,900$103/sqft |
Source: | ||
| 7/15/2024 | Listed for sale | $249,900$103/sqft |
Source: | ||
Public tax history
Tax history is unavailable.
Neighborhood: 48433
Nearby schools
GreatSchools rating
- 8/10Seymour Elementary SchoolGrades: PK,1-6Distance: 0.3 mi
- 8/10Flushing High SchoolGrades: 8-12Distance: 2.2 mi
- NAFlushing Early Childhood CenterGrades: PK-KDistance: 1.6 mi
Schools provided by the listing agent
- Elementary: Seymour Elementary
- Middle: Flushing Middle School
- High: Flushing High Schoo
- District: Flushing Community Schools
Source: MiRealSource. This data may not be complete. We recommend contacting the local school district to confirm school assignments for this home.
Get pre-qualified for a loan
At Zillow Home Loans, we can pre-qualify you in as little as 5 minutes with no impact to your credit score.An equal housing lender. NMLS #10287.
Sell with ease on Zillow
Get a Zillow Showcase℠ listing at no additional cost and you could sell for —faster.
$261,700
2% more+$5,234
With Zillow Showcase(estimated)$266,934

