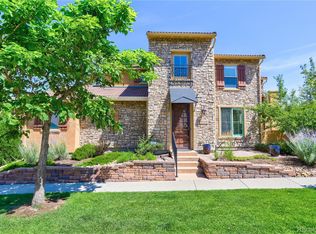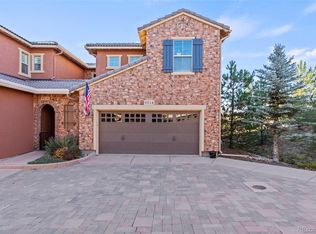Don't miss this MAIN FLOOR MASTER townhome in the Tresana community. This home offers a quiet, private setting with an open floor plan and all the main living areas all on the first floor. Nestled between 2 oversized single car garages, the quaint front porch welcomes you. Inside the front door is a main floor Office/Den with French Doors. The gourmet kitchen has a huge slab granite island, upgraded cherry cabinets and a walk-in pantry. The OPEN FLOOR PLAN includes walls of windows and a slider to a private outdoor patio with an electric awning. The Master Suite is spacious with a vaulted ceiling, a new walk-in CUSTOM CLOSET and an upgraded Master Bath. The main floor Laundry Room includes upper cabinets. *NEW CARPET AND PAINT throughout* Low maintenance living w/ 7 CEILING FANS!
This property is off market, which means it's not currently listed for sale or rent on Zillow. This may be different from what's available on other websites or public sources.


