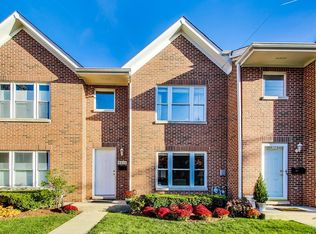Closed
$392,500
9207 E Prairie Rd, Evanston, IL 60203
2beds
1,576sqft
Townhouse, Single Family Residence
Built in 1997
3,900 Square Feet Lot
$390,600 Zestimate®
$249/sqft
$3,204 Estimated rent
Home value
$390,600
$352,000 - $434,000
$3,204/mo
Zestimate® history
Loading...
Owner options
Explore your selling options
What's special
Skevanston!! East Prairie Townhome! Bright and airy two bedroom and two and a half bathroomn townhome with a one car attached garage. The end unit townhome has carpeted floors, fresh paint and spacious rooms. The kitchen has white appliances and formica countertops. The second floor has a large primary suite, with an enormous walk in closet, second floor laundry room/mechanical room. No basement. Close to transportation, schools and convenience store. Easy Living! Easy to Show!
Zillow last checked: 8 hours ago
Listing updated: August 07, 2025 at 03:16pm
Listing courtesy of:
Esther Kapetansky 847-778-5345,
Coldwell Banker Realty
Bought with:
Esther Kapetansky
Coldwell Banker Realty
Source: MRED as distributed by MLS GRID,MLS#: 12394786
Facts & features
Interior
Bedrooms & bathrooms
- Bedrooms: 2
- Bathrooms: 3
- Full bathrooms: 2
- 1/2 bathrooms: 1
Primary bedroom
- Features: Flooring (Carpet), Bathroom (Full)
- Level: Second
- Area: 247 Square Feet
- Dimensions: 13X19
Bedroom 2
- Features: Flooring (Carpet), Window Treatments (Blinds)
- Level: Second
- Area: 169 Square Feet
- Dimensions: 13X13
Dining room
- Features: Flooring (Carpet)
- Level: Main
- Area: 130 Square Feet
- Dimensions: 10X13
Kitchen
- Features: Flooring (Ceramic Tile)
- Level: Main
- Area: 120 Square Feet
- Dimensions: 10X12
Laundry
- Features: Flooring (Ceramic Tile)
- Level: Second
- Area: 90 Square Feet
- Dimensions: 9X10
Living room
- Features: Flooring (Carpet), Window Treatments (Blinds)
- Level: Main
- Area: 294 Square Feet
- Dimensions: 14X21
Heating
- Natural Gas, Forced Air
Cooling
- Central Air
Appliances
- Included: Range, Microwave, Dishwasher, Refrigerator
- Laundry: Upper Level, In Unit
Features
- Walk-In Closet(s), Open Floorplan
- Flooring: Carpet
- Windows: Skylight(s)
- Basement: None
- Common walls with other units/homes: End Unit
Interior area
- Total structure area: 0
- Total interior livable area: 1,576 sqft
Property
Parking
- Total spaces: 2
- Parking features: Asphalt, Garage Door Opener, On Site, Garage Owned, Attached, Guest, Owned, Garage
- Attached garage spaces: 1
- Has uncovered spaces: Yes
Accessibility
- Accessibility features: No Disability Access
Lot
- Size: 3,900 sqft
- Dimensions: 30X130
- Features: None
Details
- Additional structures: None
- Parcel number: 10142250420000
- Special conditions: None
Construction
Type & style
- Home type: Townhouse
- Property subtype: Townhouse, Single Family Residence
Materials
- Brick
- Foundation: Concrete Perimeter
- Roof: Asphalt
Condition
- New construction: No
- Year built: 1997
Utilities & green energy
- Electric: Circuit Breakers
- Sewer: Public Sewer
- Water: Lake Michigan, Public
Community & neighborhood
Location
- Region: Evanston
HOA & financial
HOA
- Has HOA: Yes
- HOA fee: $200 monthly
- Services included: Parking, Insurance, Exterior Maintenance, Lawn Care, Scavenger, Snow Removal
Other
Other facts
- Listing terms: Cash
- Ownership: Fee Simple w/ HO Assn.
Price history
| Date | Event | Price |
|---|---|---|
| 8/7/2025 | Sold | $392,500-1.6%$249/sqft |
Source: | ||
| 7/7/2025 | Contingent | $399,000$253/sqft |
Source: | ||
| 7/7/2025 | Price change | $399,000-3.9%$253/sqft |
Source: | ||
| 6/23/2025 | Listed for sale | $415,000+15.3%$263/sqft |
Source: | ||
| 8/9/2022 | Sold | $360,000-2.4%$228/sqft |
Source: | ||
Public tax history
| Year | Property taxes | Tax assessment |
|---|---|---|
| 2023 | $6,823 +4.6% | $31,999 |
| 2022 | $6,526 +12.7% | $31,999 +25.3% |
| 2021 | $5,790 +0.6% | $25,529 |
Find assessor info on the county website
Neighborhood: 60203
Nearby schools
GreatSchools rating
- 7/10Walker Elementary SchoolGrades: K-5Distance: 0.3 mi
- 9/10Chute Middle SchoolGrades: 6-8Distance: 1.9 mi
- 9/10Evanston Twp High SchoolGrades: 9-12Distance: 0.7 mi
Schools provided by the listing agent
- Elementary: Walker Elementary School
- Middle: Chute Middle School
- High: Evanston Twp High School
- District: 65
Source: MRED as distributed by MLS GRID. This data may not be complete. We recommend contacting the local school district to confirm school assignments for this home.
Get a cash offer in 3 minutes
Find out how much your home could sell for in as little as 3 minutes with a no-obligation cash offer.
Estimated market value$390,600
Get a cash offer in 3 minutes
Find out how much your home could sell for in as little as 3 minutes with a no-obligation cash offer.
Estimated market value
$390,600
