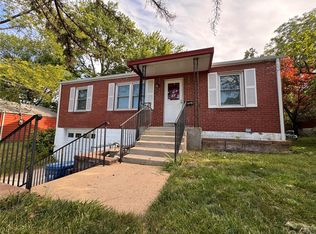Closed
Listing Provided by:
Cynthia L Cann 314-368-6936,
First Community Realty
Bought with: Intersection Real Estate
Price Unknown
9207 Reavis Barracks Rd, Saint Louis, MO 63123
3beds
1,225sqft
Single Family Residence
Built in 1945
0.27 Acres Lot
$237,400 Zestimate®
$--/sqft
$1,862 Estimated rent
Home value
$237,400
$218,000 - $256,000
$1,862/mo
Zestimate® history
Loading...
Owner options
Explore your selling options
What's special
MUST SEE this ADORABLE brick bungalow with original molding and a PARK like fenced backyard with lots of beautiful trees! Selling AS IS. 3 good size bedrooms and eat in kitchen. Living Room was partially converted to a 3rd bedroom or office, or could be seperate dining room. This was done long ago (not plaster wall if you wanted to convert back) and Basement walk out was a TUCK UNDER GARAGE and can (also) be easily converted back! Unfinished basement has lots of potential with a 1/2 bath! Refrigerator/ Washer / Dryer stay! Architectural roof 2009, Main Circuit Panel replaced 2022 Easy access to Highways and public transportation! Schedule your appointment today - this one WILL NOT last! MULTIPLE offer situation - All bids in by 4pm Wednesday August 14, 2024
Zillow last checked: 8 hours ago
Listing updated: April 28, 2025 at 06:33pm
Listing Provided by:
Cynthia L Cann 314-368-6936,
First Community Realty
Bought with:
Alex A Adank, 2017007680
Intersection Real Estate
Source: MARIS,MLS#: 24034012 Originating MLS: St. Charles County Association of REALTORS
Originating MLS: St. Charles County Association of REALTORS
Facts & features
Interior
Bedrooms & bathrooms
- Bedrooms: 3
- Bathrooms: 2
- Full bathrooms: 1
- 1/2 bathrooms: 1
- Main level bathrooms: 1
- Main level bedrooms: 3
Primary bedroom
- Features: Floor Covering: Carpeting, Wall Covering: Some
- Level: Main
- Area: 132
- Dimensions: 11x12
Bedroom
- Features: Floor Covering: Carpeting, Wall Covering: Some
- Level: Main
- Area: 99
- Dimensions: 11x9
Bedroom
- Features: Floor Covering: Carpeting, Wall Covering: Some
- Level: Main
- Area: 81
- Dimensions: 9x9
Heating
- Natural Gas, Forced Air
Cooling
- Attic Fan, Central Air, Electric
Appliances
- Included: Gas Water Heater, Dishwasher, Disposal, Dryer, Gas Cooktop, Microwave, Gas Range, Gas Oven, Refrigerator, Washer
Features
- Eat-in Kitchen, Separate Dining
- Flooring: Carpet, Hardwood
- Windows: Window Treatments, Insulated Windows, Tilt-In Windows
- Basement: Full,Walk-Out Access
- Has fireplace: No
Interior area
- Total structure area: 1,225
- Total interior livable area: 1,225 sqft
- Finished area above ground: 925
- Finished area below ground: 300
Property
Parking
- Total spaces: 1
- Parking features: Basement
- Garage spaces: 1
Features
- Levels: One
- Patio & porch: Patio, Covered
Lot
- Size: 0.27 Acres
- Dimensions: 50 x 234
- Features: Adjoins Wooded Area, Near Public Transit
Details
- Parcel number: 27J631141
- Special conditions: Standard
Construction
Type & style
- Home type: SingleFamily
- Architectural style: Traditional,Bungalow
- Property subtype: Single Family Residence
Materials
- Brick
Condition
- Year built: 1945
Utilities & green energy
- Sewer: Public Sewer
- Water: Public
Community & neighborhood
Location
- Region: Saint Louis
- Subdivision: Saint George
Other
Other facts
- Listing terms: Cash,Conventional,FHA,VA Loan
- Ownership: Private
- Road surface type: Concrete
Price history
| Date | Event | Price |
|---|---|---|
| 6/27/2025 | Listing removed | $1,850$2/sqft |
Source: Zillow Rentals Report a problem | ||
| 6/18/2025 | Price change | $1,850-2.4%$2/sqft |
Source: Zillow Rentals Report a problem | ||
| 6/4/2025 | Price change | $1,895-5%$2/sqft |
Source: Zillow Rentals Report a problem | ||
| 5/6/2025 | Listed for rent | $1,995$2/sqft |
Source: Zillow Rentals Report a problem | ||
| 5/1/2025 | Listing removed | $235,000$192/sqft |
Source: | ||
Public tax history
| Year | Property taxes | Tax assessment |
|---|---|---|
| 2025 | -- | $37,850 +13.9% |
| 2024 | $2,702 +3.4% | $33,230 |
| 2023 | $2,613 +6.2% | $33,230 +24% |
Find assessor info on the county website
Neighborhood: 63123
Nearby schools
GreatSchools rating
- NAMesnier Primary SchoolGrades: PK-2Distance: 1.7 mi
- 7/10Rogers Middle SchoolGrades: 6-8Distance: 2.5 mi
- 4/10Affton High SchoolGrades: 9-12Distance: 1.7 mi
Schools provided by the listing agent
- Elementary: Gotsch/Mesnier
- Middle: Rogers Middle
- High: Affton High
Source: MARIS. This data may not be complete. We recommend contacting the local school district to confirm school assignments for this home.
Get a cash offer in 3 minutes
Find out how much your home could sell for in as little as 3 minutes with a no-obligation cash offer.
Estimated market value$237,400
Get a cash offer in 3 minutes
Find out how much your home could sell for in as little as 3 minutes with a no-obligation cash offer.
Estimated market value
$237,400
