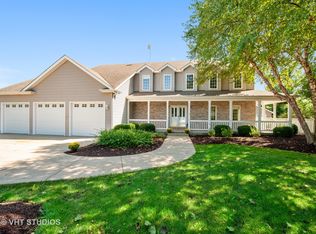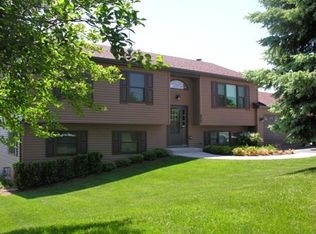Closed
$415,000
9208 Nicholas Ln, Spring Grove, IL 60081
4beds
2,482sqft
Single Family Residence
Built in 1997
1.11 Acres Lot
$468,000 Zestimate®
$167/sqft
$3,354 Estimated rent
Home value
$468,000
$445,000 - $491,000
$3,354/mo
Zestimate® history
Loading...
Owner options
Explore your selling options
What's special
Welcome to Wilmot Farms! This spacious 4 Bed, 2.5 Bath home offers an open concept living space with an updated kitchen, powder room, first floor laundry and newer wood floors throughout the first floor. Upstairs you will find a spacious primary bedroom with a walk-in closet and its own full bathroom, two sinks and a soaking tub. The second floor offers 3 more bedrooms and another full bathroom! The full, unfinished basement has an additional 1,000+ sqft of space for storage or additional living potential, plus there is a crawl space for even more storage--Not to mention the 3 car garage! Newer roof and a shed, located on just over an acre of land--Enjoy the privacy and serenity on the backyard deck! Get outdoors nearby to Wilmot Farms Park or Chain O'Lakes State Park. Move right in!
Zillow last checked: 8 hours ago
Listing updated: August 20, 2023 at 01:03am
Listing courtesy of:
Megan Farmer 312-844-0050,
Coldwell Banker Realty
Bought with:
Andrea Lee Sullivan
Keller Williams North Shore West
Source: MRED as distributed by MLS GRID,MLS#: 11793971
Facts & features
Interior
Bedrooms & bathrooms
- Bedrooms: 4
- Bathrooms: 3
- Full bathrooms: 2
- 1/2 bathrooms: 1
Primary bedroom
- Features: Flooring (Carpet), Window Treatments (Blinds), Bathroom (Full)
- Level: Second
- Area: 294 Square Feet
- Dimensions: 21X14
Bedroom 2
- Features: Flooring (Carpet), Window Treatments (Blinds)
- Level: Second
- Area: 110 Square Feet
- Dimensions: 11X10
Bedroom 3
- Features: Flooring (Carpet), Window Treatments (Blinds)
- Level: Second
- Area: 143 Square Feet
- Dimensions: 11X13
Bedroom 4
- Features: Flooring (Carpet), Window Treatments (Blinds)
- Level: Second
- Area: 143 Square Feet
- Dimensions: 13X11
Dining room
- Features: Flooring (Hardwood), Window Treatments (Blinds)
- Level: Main
- Area: 168 Square Feet
- Dimensions: 12X14
Eating area
- Features: Flooring (Hardwood), Window Treatments (Blinds)
- Level: Main
- Area: 104 Square Feet
- Dimensions: 8X13
Family room
- Features: Flooring (Hardwood), Window Treatments (Blinds)
- Level: Main
- Area: 247 Square Feet
- Dimensions: 19X13
Foyer
- Features: Flooring (Parquet)
- Level: Main
- Area: 196 Square Feet
- Dimensions: 14X14
Kitchen
- Features: Kitchen (Eating Area-Table Space, Island, Pantry-Closet, Granite Counters), Flooring (Hardwood)
- Level: Main
- Area: 224 Square Feet
- Dimensions: 16X14
Laundry
- Features: Flooring (Vinyl), Window Treatments (Blinds)
- Level: Main
- Area: 90 Square Feet
- Dimensions: 15X6
Living room
- Features: Flooring (Hardwood), Window Treatments (Blinds)
- Level: Main
- Area: 187 Square Feet
- Dimensions: 11X17
Heating
- Natural Gas
Cooling
- Central Air
Appliances
- Included: Range, Microwave, Dishwasher, Refrigerator, Washer, Dryer, Range Hood, Water Softener Owned, Humidifier, Gas Water Heater
- Laundry: Main Level, In Unit
Features
- Walk-In Closet(s), Open Floorplan, Granite Counters, Separate Dining Room, Pantry
- Flooring: Hardwood, Wood
- Windows: Screens, Drapes
- Basement: Unfinished,Crawl Space,Full
- Number of fireplaces: 1
- Fireplace features: Gas Starter, Living Room
Interior area
- Total structure area: 3,578
- Total interior livable area: 2,482 sqft
Property
Parking
- Total spaces: 3
- Parking features: Asphalt, Garage Door Opener, On Site, Garage Owned, Attached, Garage
- Attached garage spaces: 3
- Has uncovered spaces: Yes
Accessibility
- Accessibility features: No Disability Access
Features
- Stories: 2
- Patio & porch: Deck
Lot
- Size: 1.11 Acres
- Dimensions: 154.3X329.6X149.9X315.5
- Features: Mature Trees
Details
- Additional structures: Shed(s)
- Parcel number: 0517356002
- Special conditions: None
- Other equipment: Water-Softener Owned, Ceiling Fan(s), Sump Pump
Construction
Type & style
- Home type: SingleFamily
- Property subtype: Single Family Residence
Materials
- Vinyl Siding, Brick
- Foundation: Concrete Perimeter
- Roof: Asphalt
Condition
- New construction: No
- Year built: 1997
Utilities & green energy
- Sewer: Septic Tank
- Water: Well
Community & neighborhood
Security
- Security features: Carbon Monoxide Detector(s)
Community
- Community features: Park, Street Paved
Location
- Region: Spring Grove
- Subdivision: Wilmot Farms
Other
Other facts
- Listing terms: Conventional
- Ownership: Fee Simple
Price history
| Date | Event | Price |
|---|---|---|
| 8/18/2023 | Sold | $415,000-3.5%$167/sqft |
Source: | ||
| 6/9/2023 | Listed for sale | $429,900+63.5%$173/sqft |
Source: | ||
| 8/28/2001 | Sold | $263,000+11.2%$106/sqft |
Source: Public Record Report a problem | ||
| 8/26/1999 | Sold | $236,500$95/sqft |
Source: Public Record Report a problem | ||
Public tax history
| Year | Property taxes | Tax assessment |
|---|---|---|
| 2024 | $9,407 +8.1% | $133,246 +7.2% |
| 2023 | $8,702 +3.9% | $124,273 +13.7% |
| 2022 | $8,372 +5.6% | $109,318 +6.1% |
Find assessor info on the county website
Neighborhood: 60081
Nearby schools
GreatSchools rating
- 6/10Richmond Grade SchoolGrades: PK-5Distance: 5.2 mi
- 6/10Nippersink Middle SchoolGrades: 6-8Distance: 4.7 mi
- 8/10Richmond-Burton High SchoolGrades: 9-12Distance: 4.8 mi
Schools provided by the listing agent
- Elementary: Richmond Grade School
- Middle: Nippersink Middle School
- High: Richmond-Burton Community High S
- District: 2
Source: MRED as distributed by MLS GRID. This data may not be complete. We recommend contacting the local school district to confirm school assignments for this home.
Get a cash offer in 3 minutes
Find out how much your home could sell for in as little as 3 minutes with a no-obligation cash offer.
Estimated market value
$468,000

