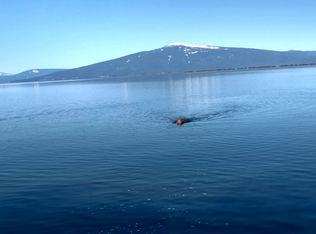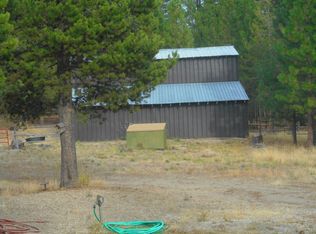Custom built log home of your dreams! Picture yourself away from the hustle and bustle, just minutes away from fishing, kayaking and outdoor recreation! This custom built log home features a well appointed kitchen with a 36 inch professional gas range with matching hood. The third (non-conforming) bedroom is off the attached garage, and is currently used as an office. It is a fantastic home that sits on over 21 fenced acres that has it all: an enclosed pasture, a round pen, corrals, with wooded areas and a fenced meadow. Outbuildings include a hay & equipment barn, an extra garage with shop space - PLUS a separate, fully permitted log guest-house to top it off!
This property is off market, which means it's not currently listed for sale or rent on Zillow. This may be different from what's available on other websites or public sources.


