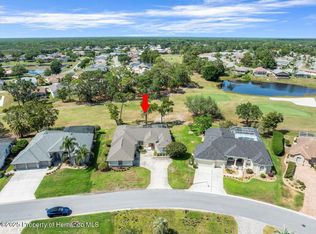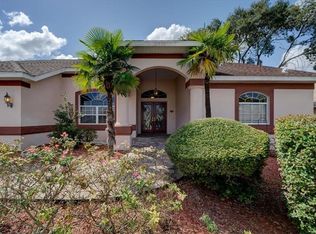Sold for $500,000
$500,000
9208 Tarleton Cir, Weeki Wachee, FL 34613
4beds
2,848sqft
Single Family Residence
Built in 1995
0.38 Acres Lot
$-- Zestimate®
$176/sqft
$3,132 Estimated rent
Home value
Not available
Estimated sales range
Not available
$3,132/mo
Zestimate® history
Loading...
Owner options
Explore your selling options
What's special
THIS HOME HAS IT ALL!! INCREDIBLE GOLF COURSE and LAKE VIEWS from this large SALTWATER POOL HOME on over a 1/3rd of an acre on the golf course in the highly-desired, gated community for Glen Lakes Country Club!! Views of the 12th green, 16th green, AND the 17th fairway...rare golf course views! NEW ROOF 2022! Brand NEW AC 2024!! 4 bedrooms + office/den + 3 full bathrooms + 3 car-garage + PRIVATE POOL and covered lanai (28x10) + formal living room + large family room + formal dining room + breakfast nook!! With 2,848 sq ft of living space and 3,970 total...there is no shortage of space in this beautiful home!! The high ceilings, open floor plan, large glass sliders, large windows, and extra transom windows which let in a lot of natural light make this home feel spacious, light and bright, comfortable and cheery!! Relax on your covered lanai, swim and cool off in your private pool, and enjoy the beautiful views! No neighbors right up on the back of you with tall hedges on the side...so no neighbors to look at and no one to look at you...feels very private!! The kitchen offers a tremendous about of cabinets for storage, a butcher block island, breakfast bar, and is open to the breakfast nook and family room!! The family room has a stunning, unique, floor-to-ceiling mitered window teasing you with the views of the green, manicured golf course and landscaping! The split floor plan offers privacy for the master suite! The master has double glass sliders to the pool/lanai and an ensuite bathroom with dual vanities and sinks, soaking tub, separate walk-in shower, and private toilet room! The second bathroom offers duals sinks and a tub/shower combo. The 3rd bathroom doubles as a pool bath with access to the pool/lanai and has a walk-in shower! The 2nd, 3rd, and 4th bedrooms are spacious! Crown molding throughout! The pool area comes with a summer kitchen for entertaining your family, friends, and neighbors! Irrigation well - saves on your water bill! NO FLOOD. This is one of the rare homes in Glen Lakes that does not require you to be a social member and for you to pay the social membership fees; however, the membership offers you great amenities...the option though is yours! The 18-hole, 6,782 yard championship course is the crown jewel of GlenLakes. Ron Garl designed golf course, ranked number 19 out of 550 courses in Florida by customer reviews on Golf Now! The IMPRESSIVE Clubhouse has a full restaurant & the 19th Hole Grill & Bar!! GlenLakes has been named a ''Top 50 Community'' by Where to Retire and Ideal-Living magazines and is gated with a 24/7 gate guard. Drive your golf cart to any of the amenities...fitness center, tennis and pickle-ball courts, the beautiful community pool and jacuzzi overlooking the lake, the clubhouse, card/game rooms, billiards room, yoga/exercise room, library, restaurant, Bar & Grill, dog park, playground, Veteran's Memorial, or to meet with any of the hundred + clubs in the community you are encouraged to join. Enjoy sunsets at Pine Island, boating, fishing, kayaking, swimming. 1 hour to Tampa! HOA fee INCLUDES internet and cable...makes it very affordable!
Zillow last checked: 8 hours ago
Listing updated: March 17, 2025 at 07:44pm
Listed by:
Kimberly Pye 352-279-1150,
Home-Land Real Estate Inc
Bought with:
Roseann Latoria, SL3350590
Homan Realty Group Inc
Source: HCMLS,MLS#: 2241126
Facts & features
Interior
Bedrooms & bathrooms
- Bedrooms: 4
- Bathrooms: 3
- Full bathrooms: 3
Primary bedroom
- Area: 373.86
- Dimensions: 13.4x27.9
Bedroom 2
- Area: 373.86
- Dimensions: 13.4x27.9
Bedroom 3
- Area: 135.66
- Dimensions: 11.4x11.9
Bedroom 4
- Area: 219.01
- Dimensions: 18.1x12.1
Dining room
- Area: 314.42
- Dimensions: 19.9x15.8
Family room
- Area: 325.08
- Dimensions: 17.2x18.9
Kitchen
- Area: 255.21
- Dimensions: 14.1x18.1
Living room
- Area: 225.18
- Dimensions: 13.9x16.2
Office
- Area: 133.2
- Dimensions: 11.1x12
Other
- Description: Screened Porch
- Area: 1249.68
- Dimensions: 32.8x38.1
Other
- Description: Lanai
- Area: 297.44
- Dimensions: 28.6x10.4
Other
- Description: Breakfast Nook
- Area: 164.16
- Dimensions: 9.6x17.1
Heating
- Central, Electric
Cooling
- Central Air, Electric
Appliances
- Included: Refrigerator
Features
- Breakfast Nook, Master Downstairs, Split Plan
- Flooring: Carpet, Tile
- Has fireplace: No
Interior area
- Total structure area: 2,848
- Total interior livable area: 2,848 sqft
Property
Parking
- Total spaces: 3
- Parking features: Attached
- Attached garage spaces: 3
Features
- Levels: One
- Stories: 1
- Patio & porch: Patio, Porch, Screened
- Has private pool: Yes
- Pool features: In Ground, Screen Enclosure
Lot
- Size: 0.38 Acres
Details
- Parcel number: R2322217184200004810
- Zoning: PDP
- Zoning description: Planned Development Project
Construction
Type & style
- Home type: SingleFamily
- Architectural style: Contemporary
- Property subtype: Single Family Residence
Condition
- New construction: No
- Year built: 1995
Utilities & green energy
- Sewer: Public Sewer
- Water: Public
- Utilities for property: Cable Available, Electricity Available
Community & neighborhood
Location
- Region: Weeki Wachee
- Subdivision: Glen Lakes Ph 1 Un 1
HOA & financial
HOA
- Has HOA: Yes
- HOA fee: $146 monthly
- Amenities included: Clubhouse, Gated, Golf Course, Pool, Security, Other
Other
Other facts
- Listing terms: Cash,Conventional
- Road surface type: Paved
Price history
| Date | Event | Price |
|---|---|---|
| 3/17/2025 | Sold | $500,000-5.5%$176/sqft |
Source: | ||
| 2/5/2025 | Pending sale | $529,000$186/sqft |
Source: | ||
| 10/5/2024 | Listed for sale | $529,000$186/sqft |
Source: | ||
Public tax history
| Year | Property taxes | Tax assessment |
|---|---|---|
| 2024 | $7,174 +93.4% | $451,730 +76.2% |
| 2023 | $3,709 +2.4% | $256,422 +3% |
| 2022 | $3,622 -0.9% | $248,953 +3% |
Find assessor info on the county website
Neighborhood: North Weeki Wachee
Nearby schools
GreatSchools rating
- 5/10Winding Waters K-8Grades: PK-8Distance: 3.4 mi
- 3/10Weeki Wachee High SchoolGrades: 9-12Distance: 3.2 mi
Schools provided by the listing agent
- Elementary: Winding Waters K-8
- Middle: Winding Waters K-8
- High: Weeki Wachee
Source: HCMLS. This data may not be complete. We recommend contacting the local school district to confirm school assignments for this home.
Get pre-qualified for a loan
At Zillow Home Loans, we can pre-qualify you in as little as 5 minutes with no impact to your credit score.An equal housing lender. NMLS #10287.

