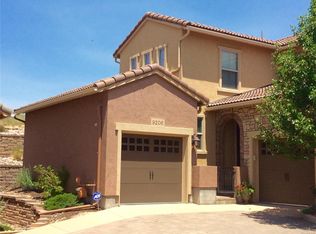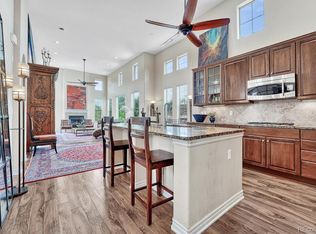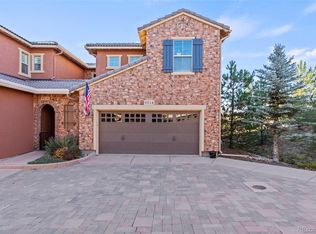Sold for $830,000 on 09/25/23
$830,000
9208 Viaggio Way, Highlands Ranch, CO 80126
3beds
2,028sqft
Townhouse
Built in 2009
3,180 Square Feet Lot
$778,300 Zestimate®
$409/sqft
$2,923 Estimated rent
Home value
$778,300
$739,000 - $817,000
$2,923/mo
Zestimate® history
Loading...
Owner options
Explore your selling options
What's special
Enjoy low maintenance living in the beautiful, highly sought after community of Tresana in Highlands Ranch. This stunning townhome is filled with lots of natural light and beautiful, finishes. As you enter this gorgeous, upgraded 3 bedroom townhome, you are greeted with a 2 story entry, full of light and a large, open plan living room with a gas fireplace, plantation shutters, and newer, beautiful hard wood floors. Adjacent is an amazing chef's kitchen, featuring slab granite countertops, double ovens, gas cook top, stainless refrigerator, microwave and a large island with seating for four. The adjoining dining room is perfect for entertaining or you can step outside and dine alfresco on your spacious, private patio. Enjoy the convenience of a 3/4 bath and a main floor bedroom perfect for your guests or a quiet home office. The upper level includes a gracious primary bedroom with a large 5-piece bath featuring a large tub, walk-in shower, and a generous walk-in closet with custom storage, all with its own private balcony. There is a second upstairs bedroom, with a large closet with custom storage and a full hall bath nearby. The sizable laundry room is conveniently located upstairs near the bedrooms, with the washer and dryer included. The large, bright loft is a great office space area, or a cozy space to read or relax. Right outside your door is the picturesque private Tresana pool, hot tub and piazza, many walking trails, shops and restaurants, with easy access to C-470 and Highlands Ranch Town Center. Don’t miss your opportunity to enjoy this carefree lifestyle in this incredible home.
Zillow last checked: 8 hours ago
Listing updated: September 25, 2023 at 01:23pm
Listed by:
Jennifer Vitella 303-210-3363 jenn@jennifervitellarealty.com,
Coldwell Banker Realty 24
Bought with:
Carol Deering, 100079249
Realty One Group Premier
Source: REcolorado,MLS#: 7590224
Facts & features
Interior
Bedrooms & bathrooms
- Bedrooms: 3
- Bathrooms: 3
- Full bathrooms: 2
- 3/4 bathrooms: 1
- Main level bathrooms: 1
- Main level bedrooms: 1
Primary bedroom
- Description: En Suite Primary Bedroom, Plantation Shutters, Ceiling Fan, With Private Balcony
- Level: Upper
- Area: 255 Square Feet
- Dimensions: 17 x 15
Bedroom
- Description: Plantation Shutters, Ceiling Fan, Custom Storage In Closet
- Level: Upper
- Area: 100 Square Feet
- Dimensions: 10 x 10
Bedroom
- Description: Guest Floor On Main Level, Adjacent To Full Bath, Custom Closet Storage
- Level: Main
- Area: 100 Square Feet
- Dimensions: 10 x 10
Primary bathroom
- Description: 5 Piece Bath, Dual Vanity With Granite Counter, Walk In Closet With Custom Storage In Closet
- Level: Upper
Bathroom
- Description: Double Sink, Plantation Shutter, Tub/Shower Combo
- Level: Upper
Bathroom
- Description: Main Level Bath Adjacent To Guest Bedroom With Shower
- Level: Main
Dining room
- Description: Engineered Newer Wood Flooring, Plantation Shutters, Upgraded Lighting, Adjacent To Patio
- Level: Main
- Area: 130 Square Feet
- Dimensions: 13 x 10
Family room
- Description: Open Floor Plan, Engineered Newer Wood Flooring, Plantation Shutters, Gas Fireplace
- Level: Main
- Area: 240 Square Feet
- Dimensions: 16 x 15
Kitchen
- Description: Updated, Gourmet Kitchen With Granite Counters, Engineered Newer Wood Flooring, Stainless Appliances
- Level: Main
- Area: 252 Square Feet
- Dimensions: 18 x 14
Laundry
- Description: Washer And Dryer Included, Located Upstairs Adjacent To The Bedrooms
- Level: Upper
- Area: 42 Square Feet
- Dimensions: 6 x 7
Loft
- Description: Plantation Shutters
- Level: Upper
- Area: 144 Square Feet
- Dimensions: 12 x 12
Heating
- Forced Air
Cooling
- Central Air
Appliances
- Included: Cooktop, Dishwasher, Disposal, Double Oven, Dryer, Microwave, Refrigerator, Washer
- Laundry: In Unit
Features
- Ceiling Fan(s), Eat-in Kitchen, Entrance Foyer, Five Piece Bath, Granite Counters, High Ceilings, Kitchen Island, Open Floorplan, Primary Suite, Walk-In Closet(s)
- Flooring: Carpet, Tile, Wood
- Windows: Window Treatments
- Has basement: No
- Number of fireplaces: 1
- Fireplace features: Family Room
Interior area
- Total structure area: 2,028
- Total interior livable area: 2,028 sqft
- Finished area above ground: 2,028
Property
Parking
- Total spaces: 2
- Parking features: Concrete, Dry Walled, Floor Coating, Insulated Garage
- Attached garage spaces: 2
Features
- Levels: Two
- Stories: 2
- Entry location: Exterior Access
- Patio & porch: Patio
- Exterior features: Balcony
Lot
- Size: 3,180 sqft
- Features: Landscaped, Master Planned, Near Public Transit
Details
- Parcel number: R0469711
- Zoning: PDU
- Special conditions: Standard
Construction
Type & style
- Home type: Townhouse
- Property subtype: Townhouse
- Attached to another structure: Yes
Materials
- Frame, Rock, Stucco
- Roof: Concrete
Condition
- Year built: 2009
Details
- Builder name: Shea Homes
Utilities & green energy
- Sewer: Public Sewer
- Water: Public
Community & neighborhood
Location
- Region: Highlands Ranch
- Subdivision: Tresana
HOA & financial
HOA
- Has HOA: Yes
- HOA fee: $165 quarterly
- Amenities included: Fitness Center, Playground, Pool, Sauna, Spa/Hot Tub, Tennis Court(s), Trail(s)
- Services included: Maintenance Grounds, Maintenance Structure, Recycling, Snow Removal, Trash
- Association name: HRCA
- Association phone: 303-791-2500
- Second HOA fee: $117 monthly
- Second association name: Tresana Amenities
- Second association phone: 303-482-2213
- Third HOA fee: $300 monthly
- Third association name: Tresana Townhomes
- Third association phone: 303-482-2213
Other
Other facts
- Listing terms: Cash,Conventional
- Ownership: Individual
- Road surface type: Paved
Price history
| Date | Event | Price |
|---|---|---|
| 9/25/2023 | Sold | $830,000+50.9%$409/sqft |
Source: | ||
| 7/21/2017 | Sold | $550,000$271/sqft |
Source: Public Record Report a problem | ||
| 7/1/2017 | Listed for sale | $550,000+4.8%$271/sqft |
Source: MB TOTAL REALTY #9081926 Report a problem | ||
| 5/27/2016 | Sold | $525,000-1.9%$259/sqft |
Source: Public Record Report a problem | ||
| 4/7/2016 | Listed for sale | $535,000+21.6%$264/sqft |
Source: RE/MAX PROFESSIONALS #9982818 Report a problem | ||
Public tax history
| Year | Property taxes | Tax assessment |
|---|---|---|
| 2025 | $4,871 +0.2% | $48,680 -12.1% |
| 2024 | $4,862 +30.8% | $55,360 -1% |
| 2023 | $3,717 -3.8% | $55,900 +37.4% |
Find assessor info on the county website
Neighborhood: 80126
Nearby schools
GreatSchools rating
- 7/10Sand Creek Elementary SchoolGrades: PK-6Distance: 1 mi
- 5/10Mountain Ridge Middle SchoolGrades: 7-8Distance: 0.5 mi
- 9/10Mountain Vista High SchoolGrades: 9-12Distance: 2 mi
Schools provided by the listing agent
- Elementary: Sand Creek
- Middle: Mountain Ridge
- High: Mountain Vista
- District: Douglas RE-1
Source: REcolorado. This data may not be complete. We recommend contacting the local school district to confirm school assignments for this home.
Get a cash offer in 3 minutes
Find out how much your home could sell for in as little as 3 minutes with a no-obligation cash offer.
Estimated market value
$778,300
Get a cash offer in 3 minutes
Find out how much your home could sell for in as little as 3 minutes with a no-obligation cash offer.
Estimated market value
$778,300



