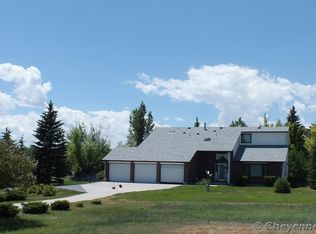Elegant rural home perfect for entertaining with its enormous living room area open kitchen and backyard with enclosed patio, beautiful gardens and small grape vineyard that has produced 70 to 90 bottles of wine, located on paved roads at the corner of Riding Club Road and Cowpoke Road, with lots of custom features like remote-controlled skylights, historic fireplace mantel, theater room with 90 inch projection screen TV and Polk sound system, heated 2 car garage and separate 2 car shop/garage
This property is off market, which means it's not currently listed for sale or rent on Zillow. This may be different from what's available on other websites or public sources.
