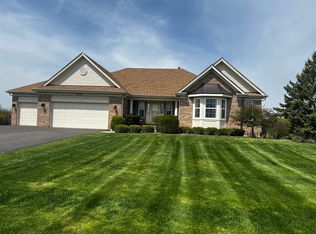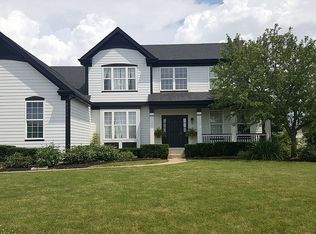WELCOME HOME! GORGEOUS RANCH home sitting on 1.5 acres of STUNNING property. This is not just a home, its a private retreat. Enjoy Summertime entertaining with HUGE in-ground pool. FANTASTIC deck/patio are perfect for a Summertime BBQ. Step inside & you are greeted with a LOVELY Open Floor plan. Loads of natural light, fresh paint, hardwood floors are just a few of this home AMAZING features. FANTASTIC kitchen w/loads of cabinet space, Stainless Steel Appliances, center island & comfortable eating area overlooking the backyard. BEAUTIFUL living room w/cozy fireplace is just PERFECT! FAB Master Suite boasts volume ceilings & lovely Master Bath w/dbl sink vanity, soaker tub & separate shower. Additional bedroom, full bath, den & mud/laundry room complete the main level. AMAZING walkout basement is a 2nd home. With full kitchen, dining room, family room, 3 SPACIOUS bedrooms, full bath & adtl laundry/storage room. WOW! This is a MUST SEE! See Virtual Tour for more phot
This property is off market, which means it's not currently listed for sale or rent on Zillow. This may be different from what's available on other websites or public sources.

