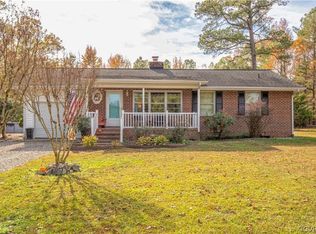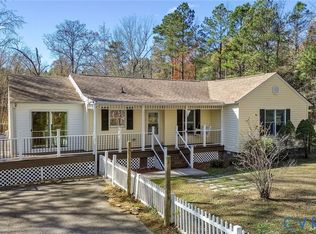Sold for $430,000
$430,000
9209 Old Stage Rd, Prince George, VA 23875
3beds
3,011sqft
Single Family Residence
Built in 2008
1.01 Acres Lot
$444,900 Zestimate®
$143/sqft
$2,820 Estimated rent
Home value
$444,900
Estimated sales range
Not available
$2,820/mo
Zestimate® history
Loading...
Owner options
Explore your selling options
What's special
One Owner all brick rancher within close proximity to all major roads and conveniences. This home was used as a parsonage for the Church and is all brick w/vinyl dormers, 2.5 attached garage with pedesterian door. The interior of the home has recenty been painted, house cleaned, power washed exterior, and a NEW rear deck. Move your belongings into this home and start enjoying it immediately. Home features hardwood floors except for ceramic floors in baths, kitchen, and laundry area, and has carpet in the room above the garage with its own private entrance. Home has conventional septic, well, and outside storage shed.
Zillow last checked: 8 hours ago
Listing updated: September 25, 2024 at 10:20am
Listed by:
Mary Ann White 804-731-1152,
Napier Realtors, ERA
Bought with:
Rebecca Mick, 0225258164
RVA Realty, Inc
Source: CVRMLS,MLS#: 2419500 Originating MLS: Central Virginia Regional MLS
Originating MLS: Central Virginia Regional MLS
Facts & features
Interior
Bedrooms & bathrooms
- Bedrooms: 3
- Bathrooms: 3
- Full bathrooms: 2
- 1/2 bathrooms: 1
Primary bedroom
- Description: HW, fAN, LARGE WALK IN CLOSET
- Level: First
- Dimensions: 15.7 x 13.6
Bedroom 2
- Description: HW, Fan, Closet
- Level: Second
- Dimensions: 13.1 x 15.1
Bedroom 3
- Description: HW, Fan, Closet
- Level: Second
- Dimensions: 15.9 x 15.7
Additional room
- Description: Above garage, private entrance, Fan
- Level: Second
- Dimensions: 22.0 x 15.4
Dining room
- Description: HW, Chair Rail
- Level: First
- Dimensions: 11.6 x 13.7
Other
- Description: Tub & Shower
- Level: First
Other
- Description: Tub & Shower
- Level: Second
Half bath
- Level: First
Kitchen
- Description: Ceramic tile, pantry, extra cabinets
- Level: First
- Dimensions: 18.7 x 8.7
Living room
- Description: HW, Fan, Fireplace
- Level: First
- Dimensions: 21.8 x 15.7
Office
- Description: Fan - private entrance, HW
- Level: First
- Dimensions: 12.5 x 10.7
Heating
- Electric, Zoned
Cooling
- Electric, Zoned
Appliances
- Included: Dishwasher, Electric Cooking, Electric Water Heater, Range
Features
- Breakfast Area, Ceiling Fan(s), Separate/Formal Dining Room, Fireplace, Laminate Counters, Main Level Primary, Pantry, Walk-In Closet(s)
- Doors: Sliding Doors
- Windows: Thermal Windows
- Basement: Crawl Space
- Attic: Access Only
- Number of fireplaces: 1
- Fireplace features: Gas
Interior area
- Total interior livable area: 3,011 sqft
- Finished area above ground: 3,011
Property
Parking
- Total spaces: 2.5
- Parking features: Attached, Direct Access, Garage, Garage Door Opener, Oversized
- Attached garage spaces: 2.5
Features
- Levels: One and One Half
- Stories: 1
- Patio & porch: Front Porch, Deck
- Exterior features: Deck, Out Building(s)
- Pool features: None
- Fencing: Back Yard,Chain Link,Fenced
Lot
- Size: 1.01 Acres
- Features: Level
- Topography: Level
Details
- Additional structures: Outbuilding
- Parcel number: 2500A00035C
- Zoning description: R-A
- Special conditions: Other
Construction
Type & style
- Home type: SingleFamily
- Architectural style: Transitional
- Property subtype: Single Family Residence
Materials
- Brick, Drywall, Frame, Vinyl Siding
- Roof: Shingle
Condition
- Resale
- New construction: No
- Year built: 2008
Utilities & green energy
- Sewer: Septic Tank
- Water: Well
Community & neighborhood
Location
- Region: Prince George
- Subdivision: None
Other
Other facts
- Ownership: Other
Price history
| Date | Event | Price |
|---|---|---|
| 9/23/2024 | Sold | $430,000+1.4%$143/sqft |
Source: | ||
| 8/1/2024 | Listed for sale | $424,000$141/sqft |
Source: | ||
Public tax history
| Year | Property taxes | Tax assessment |
|---|---|---|
| 2025 | -- | $363,700 |
| 2024 | $2,982 | $363,700 |
| 2023 | $2,982 +10.9% | $363,700 +16.3% |
Find assessor info on the county website
Neighborhood: 23875
Nearby schools
GreatSchools rating
- 5/10North Elementary SchoolGrades: PK-5Distance: 1.8 mi
- 5/10J.E.J. Moore Middle SchoolGrades: 6-8Distance: 6.3 mi
- 4/10Prince George High SchoolGrades: 9-12Distance: 2.7 mi
Schools provided by the listing agent
- Elementary: North
- Middle: Moore
- High: Prince George
Source: CVRMLS. This data may not be complete. We recommend contacting the local school district to confirm school assignments for this home.
Get a cash offer in 3 minutes
Find out how much your home could sell for in as little as 3 minutes with a no-obligation cash offer.
Estimated market value$444,900
Get a cash offer in 3 minutes
Find out how much your home could sell for in as little as 3 minutes with a no-obligation cash offer.
Estimated market value
$444,900

