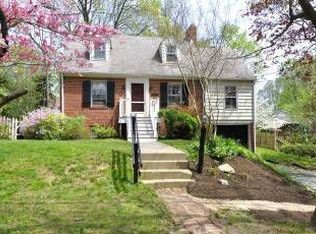Sold for $750,000
$750,000
9209 Saybrook Ave, Silver Spring, MD 20901
3beds
1,584sqft
Single Family Residence
Built in 1936
9,281 Square Feet Lot
$755,300 Zestimate®
$473/sqft
$3,464 Estimated rent
Home value
$755,300
$718,000 - $793,000
$3,464/mo
Zestimate® history
Loading...
Owner options
Explore your selling options
What's special
New roof, replacement windows. generator, split system HVAC, redone kitchen, 2 fireplaces, garage, glorious fenced backyard with tons of azaleas, HUGE Amish shed with electricity. Open Saturday and Sunday 1-3.
Zillow last checked: 8 hours ago
Listing updated: June 10, 2023 at 12:37pm
Listed by:
Marie McCormack 301-437-8678,
Long & Foster Real Estate, Inc.
Bought with:
Jeffrey Reese, 0225222292
RLAH @properties
Source: Bright MLS,MLS#: MDMC2092702
Facts & features
Interior
Bedrooms & bathrooms
- Bedrooms: 3
- Bathrooms: 3
- Full bathrooms: 2
- 1/2 bathrooms: 1
- Main level bathrooms: 1
- Main level bedrooms: 1
Basement
- Area: 912
Heating
- Radiator, Other, Electric, Natural Gas
Cooling
- Ceiling Fan(s), Ductless, Electric
Appliances
- Included: Dishwasher, Dryer, Oven/Range - Gas, Refrigerator, Stainless Steel Appliance(s), Washer, Water Heater, Gas Water Heater
- Laundry: In Basement
Features
- Ceiling Fan(s), Entry Level Bedroom, Floor Plan - Traditional, Formal/Separate Dining Room, Kitchen - Galley, Recessed Lighting
- Flooring: Hardwood, Laminate, Concrete, Wood
- Doors: Six Panel
- Basement: Connecting Stairway,Full,Garage Access,Heated,Improved,Partially Finished,Rear Entrance
- Number of fireplaces: 2
Interior area
- Total structure area: 2,160
- Total interior livable area: 1,584 sqft
- Finished area above ground: 1,248
- Finished area below ground: 336
Property
Parking
- Total spaces: 1
- Parking features: Garage Door Opener, Garage Faces Front, Built In, Basement, Attached, Off Street, On Street
- Attached garage spaces: 1
- Has uncovered spaces: Yes
Accessibility
- Accessibility features: Other
Features
- Levels: Three
- Stories: 3
- Patio & porch: Patio, Porch, Screened Porch
- Pool features: None
- Fencing: Back Yard,Partial
Lot
- Size: 9,281 sqft
Details
- Additional structures: Above Grade, Below Grade, Outbuilding
- Parcel number: 161301006718
- Zoning: R60
- Special conditions: Standard
Construction
Type & style
- Home type: SingleFamily
- Architectural style: Cape Cod
- Property subtype: Single Family Residence
Materials
- Brick
- Foundation: Brick/Mortar
- Roof: Architectural Shingle
Condition
- Very Good
- New construction: No
- Year built: 1936
Utilities & green energy
- Sewer: Public Sewer
- Water: Public
- Utilities for property: Natural Gas Available, Electricity Available
Community & neighborhood
Location
- Region: Silver Spring
- Subdivision: Highland View
Other
Other facts
- Listing agreement: Exclusive Right To Sell
- Ownership: Fee Simple
Price history
| Date | Event | Price |
|---|---|---|
| 6/9/2023 | Sold | $750,000+15.4%$473/sqft |
Source: | ||
| 5/23/2023 | Pending sale | $650,000$410/sqft |
Source: | ||
| 5/18/2023 | Listed for sale | $650,000+77.9%$410/sqft |
Source: | ||
| 4/26/2011 | Sold | $365,400+1.5%$231/sqft |
Source: Public Record Report a problem | ||
| 2/14/2011 | Listed for sale | $360,000$227/sqft |
Source: CENTURY 21 New Millennium #MC7530049 Report a problem | ||
Public tax history
| Year | Property taxes | Tax assessment |
|---|---|---|
| 2025 | $6,803 +8.2% | $586,333 +7.4% |
| 2024 | $6,284 +6.8% | $545,900 +6.9% |
| 2023 | $5,887 +12.1% | $510,900 +7.4% |
Find assessor info on the county website
Neighborhood: Highland View
Nearby schools
GreatSchools rating
- 5/10Highland View Elementary SchoolGrades: PK-5Distance: 0.2 mi
- 6/10Silver Spring International Middle SchoolGrades: 6-8Distance: 0.6 mi
- 7/10Northwood High SchoolGrades: 9-12Distance: 2.1 mi
Schools provided by the listing agent
- Elementary: Highland View
- Middle: Silver Spring International
- High: Northwood
- District: Montgomery County Public Schools
Source: Bright MLS. This data may not be complete. We recommend contacting the local school district to confirm school assignments for this home.
Get pre-qualified for a loan
At Zillow Home Loans, we can pre-qualify you in as little as 5 minutes with no impact to your credit score.An equal housing lender. NMLS #10287.
Sell with ease on Zillow
Get a Zillow Showcase℠ listing at no additional cost and you could sell for —faster.
$755,300
2% more+$15,106
With Zillow Showcase(estimated)$770,406
