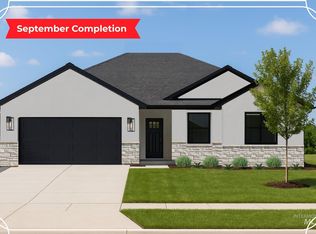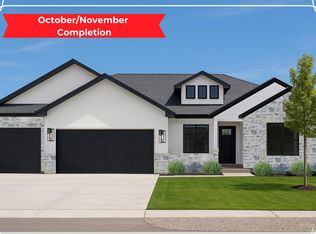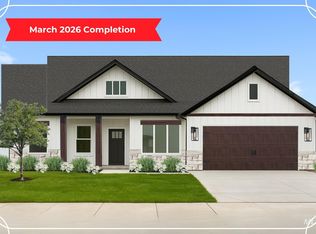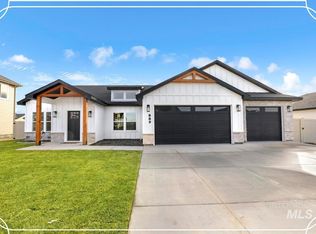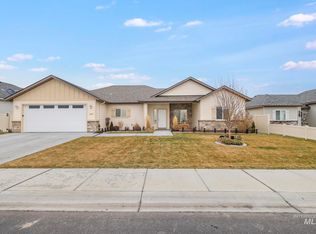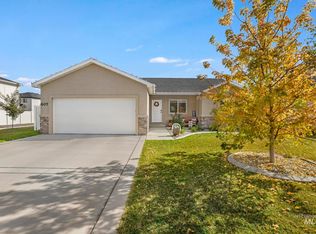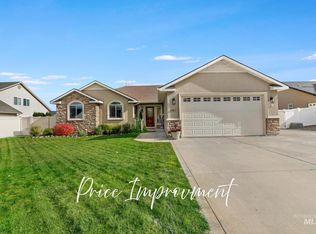Smart Layout, Modern Finishes & Spacious RV PARKING that is 17 feet wide and can be extended to any depth to fit your storage or toy hauler needs! This new construction home features an open layout with the GRANITE KITCHEN tastefully tucked around the corner for added privacy. Stylish finishes, quality craftsmanship, and thoughtful details are found throughout. Plus, FULL LANDSCAPE & FENCING IS COMPLETED!! The kitchen, dining, and living areas connect seamlessly for easy everyday living or entertaining. A private primary suite includes a walk-in closet and a well-appointed bath, while additional rooms offer flexible space for guests, work, or hobbies. Call your REALTOR® for a private tour today!
Pending
$400,000
921 Adamite Rd, Kimberly, ID 83341
4beds
2baths
1,553sqft
Est.:
Single Family Residence
Built in 2025
8,276.4 Square Feet Lot
$397,900 Zestimate®
$258/sqft
$29/mo HOA
What's special
Open layoutStylish finishesThoughtful detailsQuality craftsmanshipGranite kitchenWalk-in closetPrivate primary suite
- 216 days |
- 308 |
- 16 |
Zillow last checked: 8 hours ago
Listing updated: February 12, 2026 at 03:38pm
Listed by:
Aaron Miskin 208-572-8500,
Keller Williams Sun Valley Southern Idaho
Source: IMLS,MLS#: 98955945
Facts & features
Interior
Bedrooms & bathrooms
- Bedrooms: 4
- Bathrooms: 2
- Main level bathrooms: 2
- Main level bedrooms: 4
Primary bedroom
- Level: Main
- Area: 180
- Dimensions: 15 x 12
Bedroom 2
- Level: Main
- Area: 100
- Dimensions: 10 x 10
Bedroom 3
- Level: Main
- Area: 90
- Dimensions: 9 x 10
Bedroom 4
- Level: Main
- Area: 150
- Dimensions: 15 x 10
Kitchen
- Level: Main
- Area: 120
- Dimensions: 12 x 10
Heating
- Forced Air, Natural Gas
Cooling
- Central Air
Appliances
- Included: Gas Water Heater, Dishwasher, Disposal, Microwave, Oven/Range Freestanding, Refrigerator
Features
- Bath-Master, Bed-Master Main Level, Split Bedroom, Den/Office, Family Room, Great Room, Rec/Bonus, Double Vanity, Walk-In Closet(s), Pantry, Kitchen Island, Laminate Counters, Number of Baths Main Level: 2
- Flooring: Carpet
- Has basement: No
- Has fireplace: No
Interior area
- Total structure area: 1,553
- Total interior livable area: 1,553 sqft
- Finished area above ground: 1,553
Property
Parking
- Total spaces: 2
- Parking features: Attached, Driveway
- Attached garage spaces: 2
- Has uncovered spaces: Yes
- Details: Garage: 22'1x24'0, Garage Door: 16'0x8'0
Features
- Levels: One
- Fencing: Full,Vinyl
Lot
- Size: 8,276.4 Square Feet
- Dimensions: 104' x 80'
- Features: Standard Lot 6000-9999 SF, Sidewalks, Auto Sprinkler System, Full Sprinkler System, Pressurized Irrigation Sprinkler System
Details
- Parcel number: RPK86740020070A
Construction
Type & style
- Home type: SingleFamily
- Property subtype: Single Family Residence
Materials
- Stone, Vinyl Siding
- Foundation: Crawl Space
- Roof: Composition,Architectural Style
Condition
- New Construction
- New construction: Yes
- Year built: 2025
Details
- Builder name: Twin Capital Homes
Utilities & green energy
- Water: Public
- Utilities for property: Sewer Connected, Cable Connected, Broadband Internet
Community & HOA
Community
- Subdivision: Emerald
HOA
- Has HOA: Yes
- HOA fee: $350 annually
Location
- Region: Kimberly
Financial & listing details
- Price per square foot: $258/sqft
- Date on market: 7/25/2025
- Listing terms: Cash,Conventional,FHA,USDA Loan,VA Loan
- Ownership: Fee Simple
- Road surface type: Paved
Estimated market value
$397,900
$378,000 - $418,000
$2,192/mo
Price history
Price history
Price history is unavailable.
Public tax history
Public tax history
Tax history is unavailable.BuyAbility℠ payment
Est. payment
$2,272/mo
Principal & interest
$2063
Property taxes
$180
HOA Fees
$29
Climate risks
Neighborhood: 83341
Nearby schools
GreatSchools rating
- 5/10Kimberly Elementary SchoolGrades: K-5Distance: 0.5 mi
- 3/10Kimberly Middle SchoolGrades: 6-8Distance: 0.4 mi
- 7/10Kimberly High SchoolGrades: 9-12Distance: 0.2 mi
Schools provided by the listing agent
- Elementary: Kimberly
- Middle: Kimberly
- High: Kimberly
- District: Kimberly School District #414
Source: IMLS. This data may not be complete. We recommend contacting the local school district to confirm school assignments for this home.
