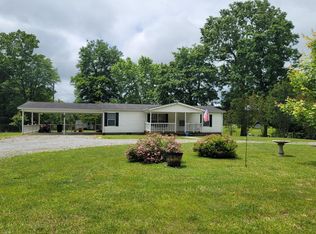Sold for $249,950 on 09/02/25
$249,950
921 Briar Ridge Rd, Henry, VA 24102
4beds
2,128sqft
Manufactured Home
Built in 2006
0.64 Acres Lot
$255,600 Zestimate®
$117/sqft
$1,386 Estimated rent
Home value
$255,600
$184,000 - $353,000
$1,386/mo
Zestimate® history
Loading...
Owner options
Explore your selling options
What's special
One owner and unbelievably spacious! 2006 Norris home--4BR/2BA, open floor plan, split bedroom design! New luxury vinyl plank flooring (except ensuite, which was previously installed) Large living room, Eat in kitchen with island and appliances, dining area, sliding doors onto deck. Family room with stone wood burning fireplace. Some recent paint, laundry room/mud room with lots of room for extra storage. Exceptionally large ensuite w/extra room (office or nursery?) AND walk in closet, huge BA w/soaking tub, double sinks. Detached 12'x20' metal garage. Fenced backyard (lot goes beyond fencing in rear). If you are looking to be in the country, this is it! Approx 45 min to Roanoke!
Zillow last checked: 8 hours ago
Listing updated: September 03, 2025 at 07:02am
Listed by:
ROSE M DUDLEY 540-312-7331,
LICHTENSTEIN ROWAN, REALTORS(r)
Bought with:
AMANDA ROSETTA FOLEY, 0225271722
PROPERTY NAVIGATORS LLC
Source: RVAR,MLS#: 919489
Facts & features
Interior
Bedrooms & bathrooms
- Bedrooms: 4
- Bathrooms: 2
- Full bathrooms: 2
Primary bedroom
- Level: E
Bedroom 2
- Level: E
Bedroom 3
- Level: E
Bedroom 4
- Level: E
Other
- Level: E
Dining area
- Level: E
Great room
- Level: E
Kitchen
- Level: E
Laundry
- Level: E
Living room
- Level: E
Mud room
- Level: E
Office
- Level: E
Heating
- Heat Pump Electric
Cooling
- Heat Pump Electric
Appliances
- Included: Dryer, Washer, Dishwasher, Microwave, Electric Range, Refrigerator
Features
- Breakfast Area, Storage
- Flooring: Vinyl
- Doors: Full View, Sliding Doors
- Windows: Insulated Windows, Bay Window(s)
- Has basement: No
- Number of fireplaces: 1
- Fireplace features: Great Room
Interior area
- Total structure area: 2,128
- Total interior livable area: 2,128 sqft
- Finished area above ground: 2,128
Property
Parking
- Parking features: Detached
- Has garage: Yes
Accessibility
- Accessibility features: Handicap Access
Features
- Patio & porch: Deck, Front Porch, Rear Porch
- Exterior features: Garden Space, Maint-Free Exterior
- Fencing: Fenced
- Has view: Yes
- View description: Sunrise
Lot
- Size: 0.64 Acres
- Features: Manufac Home Allowed
Details
- Parcel number: 1010101400
- Zoning: NZ
Construction
Type & style
- Home type: MobileManufactured
- Property subtype: Manufactured Home
Materials
- Vinyl, Wood
Condition
- Completed
- Year built: 2006
Utilities & green energy
- Electric: 0 Phase
- Water: Well
Community & neighborhood
Location
- Region: Henry
- Subdivision: N/A
Other
Other facts
- Road surface type: Paved
Price history
| Date | Event | Price |
|---|---|---|
| 9/2/2025 | Sold | $249,950$117/sqft |
Source: | ||
| 7/29/2025 | Pending sale | $249,950$117/sqft |
Source: | ||
| 7/25/2025 | Listed for sale | $249,950+24895%$117/sqft |
Source: | ||
| 11/27/2006 | Sold | $1,000 |
Source: Public Record Report a problem | ||
| 8/10/2006 | Sold | $1,000 |
Source: Public Record Report a problem | ||
Public tax history
| Year | Property taxes | Tax assessment |
|---|---|---|
| 2025 | $909 | $211,400 |
| 2024 | $909 +46.5% | $211,400 +107.9% |
| 2023 | $620 | $101,700 |
Find assessor info on the county website
Neighborhood: 24102
Nearby schools
GreatSchools rating
- 3/10Henry Elementary SchoolGrades: PK-5Distance: 1.3 mi
- 5/10Ben. Franklin Middle-WestGrades: 6-8Distance: 10.7 mi
- 4/10Franklin County High SchoolGrades: 9-12Distance: 9.9 mi
Schools provided by the listing agent
- Elementary: Sontag
- Middle: Ben Franklin Middle
- High: Franklin County
Source: RVAR. This data may not be complete. We recommend contacting the local school district to confirm school assignments for this home.
