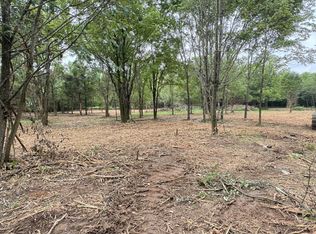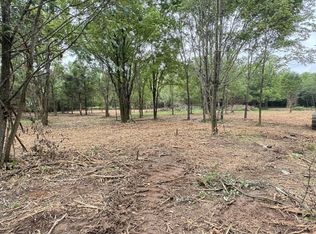Updated large kitchen with open space into living area. Huge master suite with master bath. Entertainment room down stairs, wet bar, private full bath, and large closets. Extras: Wood burning stove downstairs, wood burning fireplace upstairs, lots of natural lighting, large utility/craft room, one car garage with work benches and shelves, one car unattached garage, fenced in area for animals with small barn.
This property is off market, which means it's not currently listed for sale or rent on Zillow. This may be different from what's available on other websites or public sources.

