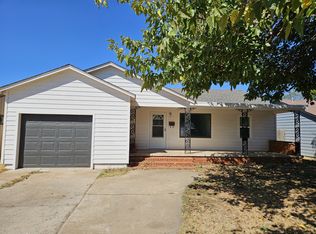Sold for $94,000 on 01/28/25
$94,000
921 E Walnut St, Altus, OK 73521
5beds
3,342sqft
Single Family Residence
Built in 1940
6,995.74 Square Feet Lot
$-- Zestimate®
$28/sqft
$1,769 Estimated rent
Home value
Not available
Estimated sales range
Not available
$1,769/mo
Zestimate® history
Loading...
Owner options
Explore your selling options
What's special
Charming 2-Story Home on Spacious Corner Lot with an abundance of Character Throughout!
This delightful 5-bedroom, 2-bathroom home is full of character and sits on a large corner lot, offering both space and privacy. Ideally located just minutes from schools, a hospital, and the Air Force Base, this home combines convenience with comfort.
Step inside to discover original hardwood floors throughout, preserving the home's timeless charm. The main level features a large, open kitchen perfect for family gatherings, along with a mudroom that includes hookups for your washer and dryer. The bright, expansive dining room is perfect for hosting, while the cozy eat-in kitchen adds a warm, casual space for everyday meals.
Relax in one of the two spacious living areas, one of which is highlighted by a beautiful brick fireplace—perfect for cozying up on chilly nights. The main level also includes a large bedroom with three closets, providing ample storage space, as well as a second bedroom that is ideal for a home office, with built-in desk space to meet all your work-from-home needs.
Upstairs, you’ll find three more generously sized bedrooms, all featuring vaulted ceilings that create an airy, open feel. The upstairs bathroom is well-appointed, and additional built-in storage and shelving at the top of the stairs add a charming touch.
Outside, enjoy the fenced-in backyard, perfect for kids, pets, or gardening. The property includes a detached 1-car garage and a covered carport, providing extra space for parking or storage.
This home offers the perfect balance of character, space, and functionality. Don’t miss the opportunity to make it yours—schedule a tour today!
Zillow last checked: 8 hours ago
Listing updated: February 03, 2025 at 07:01pm
Listed by:
Brooke Zorger 580-504-2116,
Re/Max Property Place
Bought with:
Evan Lomeli, 203376
Re/Max Property Place
Source: MLSOK/OKCMAR,MLS#: 1143946
Facts & features
Interior
Bedrooms & bathrooms
- Bedrooms: 5
- Bathrooms: 2
- Full bathrooms: 2
Heating
- Central
Cooling
- Has cooling: Yes
Appliances
- Included: Free-Standing Gas Oven, Free-Standing Gas Range
Features
- Flooring: Carpet, Wood
- Number of fireplaces: 1
- Fireplace features: Gas Log
Interior area
- Total structure area: 3,342
- Total interior livable area: 3,342 sqft
Property
Parking
- Total spaces: 1
- Parking features: Garage
- Garage spaces: 1
Features
- Levels: Two
- Stories: 2
- Patio & porch: Patio
- Fencing: Wood
Lot
- Size: 6,995 sqft
- Features: Corner Lot
Details
- Parcel number: 921EWalnut73521
- Special conditions: None
Construction
Type & style
- Home type: SingleFamily
- Architectural style: Historic
- Property subtype: Single Family Residence
Materials
- Brick & Frame
- Foundation: Slab
- Roof: Composition
Condition
- Year built: 1940
Community & neighborhood
Location
- Region: Altus
Other
Other facts
- Listing terms: As is Condition,Cash,Conventional
Price history
| Date | Event | Price |
|---|---|---|
| 10/14/2025 | Listed for sale | $91,900$27/sqft |
Source: | ||
| 10/3/2025 | Pending sale | $91,900$27/sqft |
Source: | ||
| 9/17/2025 | Price change | $91,900-3.6%$27/sqft |
Source: | ||
| 9/4/2025 | Price change | $95,300-2.3%$29/sqft |
Source: | ||
| 8/28/2025 | Price change | $97,500-2%$29/sqft |
Source: | ||
Public tax history
| Year | Property taxes | Tax assessment |
|---|---|---|
| 2024 | $722 -10.1% | $8,322 -11.7% |
| 2023 | $803 +5.7% | $9,420 +5% |
| 2022 | $760 +1.7% | $8,971 +2.6% |
Find assessor info on the county website
Neighborhood: 73521
Nearby schools
GreatSchools rating
- 5/10Altus Primary SchoolGrades: 1-2Distance: 0.8 mi
- 7/10Altus Junior High SchoolGrades: 7-8Distance: 1 mi
- 5/10Altus High SchoolGrades: 9-12Distance: 0.4 mi
Schools provided by the listing agent
- Elementary: Altus Early Childhood Center,Altus ES,Altus Primary School,Rivers ES
- Middle: Altus Intermediate School,Altus JHS
- High: Altus HS
Source: MLSOK/OKCMAR. This data may not be complete. We recommend contacting the local school district to confirm school assignments for this home.

Get pre-qualified for a loan
At Zillow Home Loans, we can pre-qualify you in as little as 5 minutes with no impact to your credit score.An equal housing lender. NMLS #10287.
