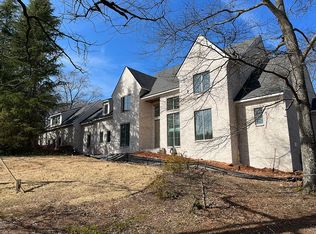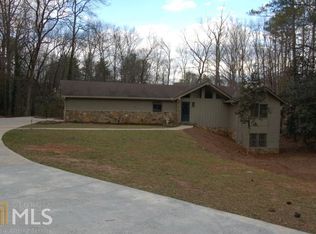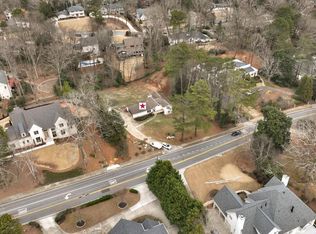Closed
$3,201,000
921 Heards Ferry Rd, Sandy Springs, GA 30328
5beds
8,586sqft
Single Family Residence
Built in 2023
1.16 Acres Lot
$4,439,400 Zestimate®
$373/sqft
$7,980 Estimated rent
Home value
$4,439,400
$3.64M - $5.42M
$7,980/mo
Zestimate® history
Loading...
Owner options
Explore your selling options
What's special
Motivated Seller! With accepted offer Builders will include a 18 x 36 Inground pool. (call us or your Agent for the terms & details.) New Construction with outstanding craftsmanship by custom builders: DJF Design LLC & Legacy Custom Homes. Located on prestigious Heards Ferry Rd on 1.16 acres this home features 5 Bedrooms, 6 full baths, 2 half baths and a 3 car garage. The open floor plan with a chef's kitchen has views to the great room, covered deck and back yard. Enjoy your deluxe Thermador appliance package, gorgeous white oak flooring, white oak kitchen cabinetry accented by an impressive oversized 10'+ Taj Mahal granite island.. White oak beams are jewels for the great room that is flooded with natural light. The kitchen opens to the covered porch with 9x15'accordion doors, a wall of windows in the great room is overlooking the enormous back yard. The Main level features a separate dining room, 2 half baths, a formal office, a home office, pantry, large mudroom and primary bedroom. Primary suite includes spacious double shower, soaking tub, heated floors, 2nd laundry and His & Hers closets. The modern iron staircase sets the stage for all the goodies on the 2nd floor. There are 3 bedroom suites on the 2nd floor each with their own private bath. There is an additional playroom and a Yoga/Meditation/massage room. So many choices. The 2nd floor Laundry is second to none! The finished space over the garage "FROG" could be a perfect Au Pair suite or in-law suite. The Terrace level provides 3 large finished spaces and a finished bath that has easy access to the backyard. There is plenty of additional storage space. 921 Heards Ferry is an energy efficient home with spray foam insulation throughout, 4 HVAC units with 5 zones and Windsor aluminum clad windows providing that extra level of comfort. The elevator shaft accesses the 3 main levels. (They are currently closets) The large flat back yard is a perfect oasis and will accommodate a luxurious custom pool, soccer, volleyball, or gardening. Need something you don't see in this home? With a 24 hour notice, meet the Builder onsite to discuss how they can customize this home for your family's specific needs. With a prestigious Heards Ferry address this estate is conveniently located in the award-winning Heards Ferry Elementary School District and Riverwood International High school. Less than 1 mile to I 285, 5 to 20 minutes to Sandy Springs City Center, Perimeter Mall, Chastain Park, Truist Ball Park and the Chattahoochee River Park & Trails. There is a neighborhood voluntary HOA - the fee is $50 a year. Home owner may also join The Riverside Swim & Tennis Club on Riverside Drive. There is an initiation fee & yearly fee if they join, photos in the listing are for that club.
Zillow last checked: 8 hours ago
Listing updated: August 27, 2024 at 12:18pm
Listed by:
Barbara Clayton 770-363-5330,
Compass
Bought with:
Non Mls Salesperson, 299091
Source: GAMLS,MLS#: 10163817
Facts & features
Interior
Bedrooms & bathrooms
- Bedrooms: 5
- Bathrooms: 8
- Full bathrooms: 6
- 1/2 bathrooms: 2
- Main level bathrooms: 1
- Main level bedrooms: 1
Dining room
- Features: Seats 12+
Kitchen
- Features: Breakfast Bar, Breakfast Room, Kitchen Island, Walk-in Pantry
Heating
- Natural Gas, Central, Zoned
Cooling
- Ceiling Fan(s), Central Air, Zoned
Appliances
- Included: Gas Water Heater, Dishwasher, Double Oven, Microwave, Refrigerator
- Laundry: Other
Features
- High Ceilings, Beamed Ceilings, Master On Main Level, Roommate Plan
- Flooring: Hardwood, Other
- Windows: Double Pane Windows
- Basement: Bath Finished,Daylight,Exterior Entry,Finished,Full
- Number of fireplaces: 2
- Fireplace features: Outside, Factory Built, Gas Starter, Gas Log
- Common walls with other units/homes: No Common Walls
Interior area
- Total structure area: 8,586
- Total interior livable area: 8,586 sqft
- Finished area above ground: 6,749
- Finished area below ground: 1,837
Property
Parking
- Total spaces: 3
- Parking features: Attached, Garage, Kitchen Level, Side/Rear Entrance
- Has attached garage: Yes
Features
- Levels: Three Or More
- Stories: 3
- Exterior features: Other, Sprinkler System
- Has private pool: Yes
- Pool features: In Ground, Salt Water
- Body of water: None
Lot
- Size: 1.16 Acres
- Features: Corner Lot, Level
Details
- Additional structures: Garage(s)
- Parcel number: 17 0172 LL0247
- Other equipment: Electric Air Filter
Construction
Type & style
- Home type: SingleFamily
- Architectural style: Brick 4 Side,European,Traditional
- Property subtype: Single Family Residence
Materials
- Concrete
- Roof: Composition,Concrete
Condition
- New Construction
- New construction: Yes
- Year built: 2023
Utilities & green energy
- Electric: 220 Volts
- Sewer: Public Sewer
- Water: Public
- Utilities for property: Underground Utilities, Cable Available, Electricity Available, High Speed Internet, Natural Gas Available, Sewer Available
Green energy
- Energy efficient items: Insulation, Thermostat, Appliances
Community & neighborhood
Security
- Security features: Carbon Monoxide Detector(s), Smoke Detector(s)
Community
- Community features: None
Location
- Region: Sandy Springs
- Subdivision: none
HOA & financial
HOA
- Has HOA: No
- Services included: None
Other
Other facts
- Listing agreement: Exclusive Right To Sell
- Listing terms: Cash,Conventional,Other
Price history
| Date | Event | Price |
|---|---|---|
| 10/10/2023 | Sold | $3,201,000-11.1%$373/sqft |
Source: | ||
| 9/15/2023 | Pending sale | $3,599,000$419/sqft |
Source: | ||
| 8/2/2023 | Price change | $3,599,000-1.3%$419/sqft |
Source: | ||
| 7/18/2023 | Price change | $3,645,000-0.1%$425/sqft |
Source: | ||
| 6/20/2023 | Price change | $3,649,0000%$425/sqft |
Source: | ||
Public tax history
Tax history is unavailable.
Neighborhood: Riverside
Nearby schools
GreatSchools rating
- 8/10Heards Ferry Elementary SchoolGrades: PK-5Distance: 0.9 mi
- 7/10Ridgeview Charter SchoolGrades: 6-8Distance: 3.6 mi
- 8/10Riverwood International Charter SchoolGrades: 9-12Distance: 0.2 mi
Schools provided by the listing agent
- Elementary: Heards Ferry
- Middle: Ridgeview
- High: Riverwood
Source: GAMLS. This data may not be complete. We recommend contacting the local school district to confirm school assignments for this home.
Get a cash offer in 3 minutes
Find out how much your home could sell for in as little as 3 minutes with a no-obligation cash offer.
Estimated market value$4,439,400
Get a cash offer in 3 minutes
Find out how much your home could sell for in as little as 3 minutes with a no-obligation cash offer.
Estimated market value
$4,439,400


