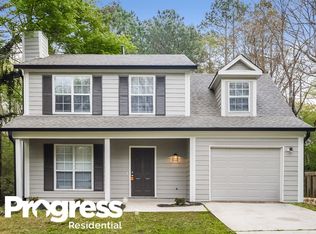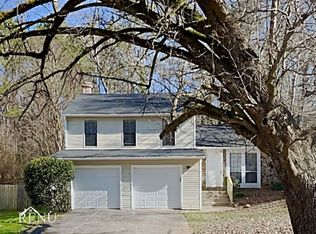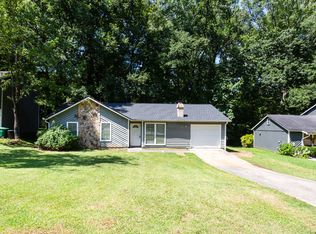Closed
$257,000
921 Hemingway Rd, Stone Mountain, GA 30088
3beds
1,376sqft
Single Family Residence, Residential
Built in 1977
8,712 Square Feet Lot
$256,600 Zestimate®
$187/sqft
$1,782 Estimated rent
Home value
$256,600
$244,000 - $269,000
$1,782/mo
Zestimate® history
Loading...
Owner options
Explore your selling options
What's special
Affordable 3 bedroom 2 bath ranch home in Stone Mountain. This home has a lovely layout that is open yet defined. There is a large great room with a cozy fireplace and on the other side is additional living and dining space - perfect for entertaining! The kitchen has a breakfast area overlooking the deck and back yard with a view of nature. This home has been freshly painted and has new carpet so it’s ready for move-in!
Zillow last checked: 8 hours ago
Listing updated: March 01, 2024 at 02:09am
Listing Provided by:
MARK SPAIN,
Mark Spain Real Estate,
Loree Nichols,
Mark Spain Real Estate
Bought with:
ENAMUL HAQUE, 260541
Maxima Realty LLC
Source: FMLS GA,MLS#: 7318083
Facts & features
Interior
Bedrooms & bathrooms
- Bedrooms: 3
- Bathrooms: 2
- Full bathrooms: 2
- Main level bathrooms: 2
- Main level bedrooms: 3
Primary bedroom
- Features: Master on Main
- Level: Master on Main
Bedroom
- Features: Master on Main
Primary bathroom
- Features: Tub/Shower Combo
Dining room
- Features: Open Concept
Kitchen
- Features: Breakfast Room, Cabinets Stain, Eat-in Kitchen, Laminate Counters
Heating
- Central
Cooling
- Central Air
Appliances
- Included: Dishwasher, Gas Range, Microwave
- Laundry: Main Level
Features
- Entrance Foyer
- Flooring: Carpet
- Windows: None
- Basement: None
- Number of fireplaces: 1
- Fireplace features: Great Room
- Common walls with other units/homes: No Common Walls
Interior area
- Total structure area: 1,376
- Total interior livable area: 1,376 sqft
Property
Parking
- Total spaces: 2
- Parking features: Attached, Garage, Garage Faces Front
- Attached garage spaces: 2
Accessibility
- Accessibility features: None
Features
- Levels: One
- Stories: 1
- Patio & porch: Covered, Deck, Front Porch
- Exterior features: Private Yard
- Pool features: None
- Spa features: None
- Fencing: None
- Has view: Yes
- View description: Trees/Woods
- Waterfront features: None
- Body of water: None
Lot
- Size: 8,712 sqft
- Dimensions: 117 x 60
- Features: Back Yard
Details
- Additional structures: None
- Parcel number: 16 032 14 093
- Other equipment: None
- Horse amenities: None
Construction
Type & style
- Home type: SingleFamily
- Architectural style: Ranch
- Property subtype: Single Family Residence, Residential
Materials
- Frame
- Foundation: Block
- Roof: Composition
Condition
- Resale
- New construction: No
- Year built: 1977
Utilities & green energy
- Electric: 110 Volts
- Sewer: Public Sewer
- Water: Public
- Utilities for property: None
Green energy
- Energy efficient items: None
- Energy generation: None
Community & neighborhood
Security
- Security features: None
Community
- Community features: None
Location
- Region: Stone Mountain
- Subdivision: Martin's Crossing
Other
Other facts
- Listing terms: Cash,Conventional,VA Loan
- Road surface type: Asphalt
Price history
| Date | Event | Price |
|---|---|---|
| 12/4/2025 | Listing removed | $2,000$1/sqft |
Source: Zillow Rentals Report a problem | ||
| 11/1/2025 | Listing removed | $260,000$189/sqft |
Source: | ||
| 10/14/2025 | Price change | $2,000-14.9%$1/sqft |
Source: Zillow Rentals Report a problem | ||
| 9/8/2025 | Listed for sale | $260,000$189/sqft |
Source: | ||
| 9/2/2025 | Listing removed | $260,000$189/sqft |
Source: | ||
Public tax history
| Year | Property taxes | Tax assessment |
|---|---|---|
| 2025 | -- | $97,400 +8.9% |
| 2024 | $4,357 +2.8% | $89,440 +1.7% |
| 2023 | $4,239 +21.2% | $87,960 +22.2% |
Find assessor info on the county website
Neighborhood: 30088
Nearby schools
GreatSchools rating
- 3/10Eldridge L. Miller Elementary SchoolGrades: PK-5Distance: 0.4 mi
- 6/10Redan Middle SchoolGrades: 6-8Distance: 2.7 mi
- 3/10Redan High SchoolGrades: 9-12Distance: 1.1 mi
Schools provided by the listing agent
- Elementary: Eldridge L. Miller
- Middle: Redan
- High: Redan
Source: FMLS GA. This data may not be complete. We recommend contacting the local school district to confirm school assignments for this home.
Get a cash offer in 3 minutes
Find out how much your home could sell for in as little as 3 minutes with a no-obligation cash offer.
Estimated market value
$256,600
Get a cash offer in 3 minutes
Find out how much your home could sell for in as little as 3 minutes with a no-obligation cash offer.
Estimated market value
$256,600


