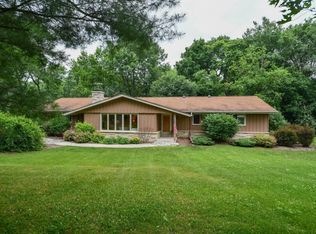Closed
$628,000
921 Lochtyn RIDGE, Wales, WI 53183
4beds
3,300sqft
Single Family Residence
Built in 1979
1.01 Acres Lot
$684,900 Zestimate®
$190/sqft
$3,569 Estimated rent
Home value
$684,900
$651,000 - $719,000
$3,569/mo
Zestimate® history
Loading...
Owner options
Explore your selling options
What's special
Welcome home to this beautifully updated 4BR ranch w/ finished lower level. Situated on a 1-acre semi-wooded lot, it offers both convenience & privacy in Kettle Moraine School District near parks, schools & steps away from Glacial Drumlin Trail. Entertaining's a breeze w/ a kitchen that boasts custom cabinets, quartz countertops, large island & peninsula, walk-in pantry & open to both dining & living room w/ fireplace. Gather w/ family & friends in large rec room downstairs or enjoy outdoor living on spacious patio. A 2-car att. & 3-car det. garages offer tons of storage or workshop space. Beyond the gorgeous finishes, home features updated furnace, A/C, garage doors, windows, siding, sump pump, radon system, water heater, patio & more. Move right in to this meticulously maintained home!
Zillow last checked: 8 hours ago
Listing updated: June 20, 2023 at 09:03am
Listed by:
Kyle Gapson 414-916-5218,
Gapson Company, LLC
Bought with:
Jeremy J Hausmann
Source: WIREX MLS,MLS#: 1823880 Originating MLS: Metro MLS
Originating MLS: Metro MLS
Facts & features
Interior
Bedrooms & bathrooms
- Bedrooms: 4
- Bathrooms: 3
- Full bathrooms: 3
- Main level bedrooms: 3
Primary bedroom
- Level: Main
- Area: 180
- Dimensions: 15 x 12
Bedroom 2
- Level: Main
- Area: 132
- Dimensions: 12 x 11
Bedroom 3
- Level: Main
- Area: 120
- Dimensions: 12 x 10
Bedroom 4
- Level: Lower
- Area: 168
- Dimensions: 14 x 12
Bathroom
- Features: Shower on Lower, Master Bedroom Bath
Dining room
- Level: Main
- Area: 108
- Dimensions: 12 x 9
Family room
- Level: Lower
- Area: 460
- Dimensions: 23 x 20
Kitchen
- Level: Main
- Area: 384
- Dimensions: 24 x 16
Living room
- Level: Main
- Area: 276
- Dimensions: 23 x 12
Office
- Level: Lower
- Area: 100
- Dimensions: 10 x 10
Heating
- Natural Gas, Forced Air
Cooling
- Central Air
Appliances
- Included: Dishwasher, Dryer, Microwave, Range, Refrigerator, Washer, Water Softener
Features
- Pantry, Kitchen Island
- Basement: Block,Finished,Full,Radon Mitigation System,Sump Pump
Interior area
- Total structure area: 3,300
- Total interior livable area: 3,300 sqft
Property
Parking
- Total spaces: 5
- Parking features: Garage Door Opener, Heated Garage, Attached, 4 Car
- Attached garage spaces: 5
Features
- Levels: One
- Stories: 1
- Patio & porch: Patio
Lot
- Size: 1.01 Acres
- Features: Wooded
Details
- Parcel number: WLSV1473021
- Zoning: R-1
- Special conditions: Arms Length
Construction
Type & style
- Home type: SingleFamily
- Architectural style: Ranch
- Property subtype: Single Family Residence
Materials
- Wood Siding
Condition
- 21+ Years
- New construction: No
- Year built: 1979
Utilities & green energy
- Sewer: Septic Tank
- Water: Well
Community & neighborhood
Location
- Region: Wales
- Municipality: Wales
Price history
| Date | Event | Price |
|---|---|---|
| 3/16/2023 | Sold | $628,000+4.7%$190/sqft |
Source: | ||
| 2/7/2023 | Pending sale | $599,900$182/sqft |
Source: | ||
| 2/3/2023 | Listed for sale | $599,900+200%$182/sqft |
Source: | ||
| 3/8/2012 | Sold | $200,000$61/sqft |
Source: Public Record Report a problem | ||
Public tax history
| Year | Property taxes | Tax assessment |
|---|---|---|
| 2023 | $6,865 +57.6% | $599,000 +53.8% |
| 2022 | $4,355 -7.8% | $389,500 |
| 2021 | $4,725 +23.5% | $389,500 +52.1% |
Find assessor info on the county website
Neighborhood: 53183
Nearby schools
GreatSchools rating
- 10/10Wales Elementary SchoolGrades: PK-5Distance: 1 mi
- 10/10Kettle Moraine Middle SchoolGrades: 6-8Distance: 5.3 mi
- 8/10Kettle Moraine High SchoolGrades: 9-12Distance: 1.1 mi
Schools provided by the listing agent
- Elementary: Wales
- Middle: Kettle Moraine
- High: Kettle Moraine
- District: Kettle Moraine
Source: WIREX MLS. This data may not be complete. We recommend contacting the local school district to confirm school assignments for this home.

Get pre-qualified for a loan
At Zillow Home Loans, we can pre-qualify you in as little as 5 minutes with no impact to your credit score.An equal housing lender. NMLS #10287.
Sell for more on Zillow
Get a free Zillow Showcase℠ listing and you could sell for .
$684,900
2% more+ $13,698
With Zillow Showcase(estimated)
$698,598