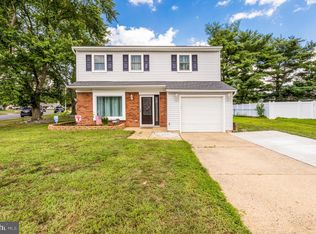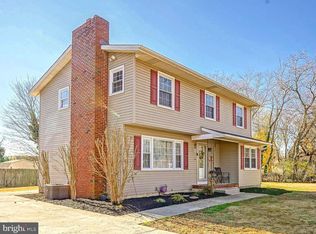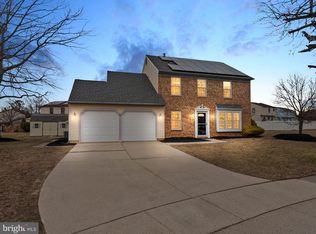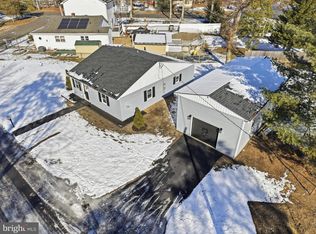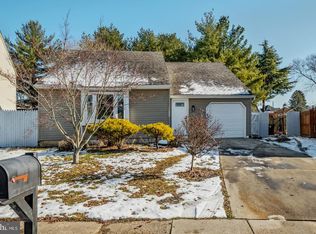****BACK ON MARKET! OUR Contingent buyer's home fell through!!!**** Brand New Everything: Modern Luxury Meets Williamstown Charm Prepare to be wowed by this complete top-to-bottom transformation! This isn't just a renovation; it’s a total reimagining of modern living in a desirable Williamstown neighborhood. The Ultimate Designer Kitchen The heart of this home is a gourmet masterpiece, featuring: A trendy, sophisticated mix of natural wood and white shaker cabinetry. Premium finishes, designer lighting, and elegant custom tiling. Seamless flow into the formal dining and living areas for perfect entertaining. Stylish Comfort & High-End Finishes Relax in the cozy family room anchored by a classic full brick fireplace, offering peaceful views of your large, private backyard. Upstairs, the craftsmanship continues: Primary Suite: Features a spacious walk-in closet and a designer bath with floor-to-ceiling custom tile. Two Additional Bedrooms: Bright, spacious, and perfect for family or a home office. Upgraded Hall Bath: Stunning wall-to-floor tiling reflecting peak modern style. This home isn't just beautiful—it’s built with many updates including: BRAND NEW Roof BRAND NEW HVAC System BRAND NEW Hot Water Heater
For sale
Price cut: $5K (1/9)
$424,900
921 N Beecham Rd, Williamstown, NJ 08094
3beds
1,800sqft
Est.:
Single Family Residence
Built in 1978
0.29 Acres Lot
$426,000 Zestimate®
$236/sqft
$-- HOA
What's special
Brand new roofDesigner lightingPremium finishesClassic full brick fireplaceElegant custom tilingCozy family room
- 42 days |
- 1,782 |
- 135 |
Zillow last checked: 8 hours ago
Listing updated: January 22, 2026 at 02:34pm
Listed by:
Bernadette Augello 609-929-7500,
BHHS Fox & Roach-Washington-Gloucester
Source: Bright MLS,MLS#: NJGL2067418
Tour with a local agent
Facts & features
Interior
Bedrooms & bathrooms
- Bedrooms: 3
- Bathrooms: 3
- Full bathrooms: 2
- 1/2 bathrooms: 1
- Main level bathrooms: 1
Rooms
- Room types: Living Room, Dining Room, Primary Bedroom, Bedroom 2, Kitchen, Family Room, Bedroom 1, Other, Attic
Primary bedroom
- Level: Upper
- Area: 322 Square Feet
- Dimensions: 14 X 23
Primary bedroom
- Features: Primary Bedroom - Dressing Area, Walk-In Closet(s)
- Level: Unspecified
Bedroom 1
- Level: Upper
- Area: 208 Square Feet
- Dimensions: 13 X 16
Bedroom 2
- Level: Upper
- Area: 110 Square Feet
- Dimensions: 10 X 11
Other
- Features: Attic - Pull-Down Stairs
- Level: Unspecified
Dining room
- Level: Main
- Area: 140 Square Feet
- Dimensions: 10 X 14
Family room
- Level: Main
- Area: 216 Square Feet
- Dimensions: 12 X 18
Kitchen
- Features: Kitchen - Electric Cooking, Kitchen Island, Pantry
- Level: Main
- Area: 150 Square Feet
- Dimensions: 10 X 15
Living room
- Features: Fireplace - Other
- Level: Main
- Area: 210 Square Feet
- Dimensions: 14 X 15
Other
- Description: LAUNDRY
- Level: Main
- Area: 78 Square Feet
- Dimensions: 6 X 13
Heating
- Forced Air, Natural Gas
Cooling
- Central Air, Electric
Appliances
- Included: Gas Water Heater
- Laundry: Main Level
Features
- Eat-in Kitchen, Attic, Bathroom - Stall Shower, Bathroom - Tub Shower, Family Room Off Kitchen, Floor Plan - Traditional, Kitchen Island, Recessed Lighting, Upgraded Countertops
- Has basement: No
- Number of fireplaces: 1
- Fireplace features: Brick
Interior area
- Total structure area: 1,800
- Total interior livable area: 1,800 sqft
- Finished area above ground: 1,800
- Finished area below ground: 0
Property
Parking
- Total spaces: 1
- Parking features: Garage Faces Front, Attached
- Attached garage spaces: 1
Accessibility
- Accessibility features: None
Features
- Levels: Two
- Stories: 2
- Patio & porch: Deck, Porch
- Exterior features: Sidewalks, Street Lights
- Pool features: None
- Has view: Yes
- View description: Garden
Lot
- Size: 0.29 Acres
- Dimensions: 100.00 x 128.33
- Features: Irregular Lot, Open Lot, Front Yard, Rear Yard, SideYard(s)
Details
- Additional structures: Above Grade, Below Grade
- Parcel number: 111140200006
- Zoning: RES
- Special conditions: Standard
Construction
Type & style
- Home type: SingleFamily
- Architectural style: Colonial
- Property subtype: Single Family Residence
Materials
- Frame
- Foundation: Slab
- Roof: Shingle
Condition
- New construction: No
- Year built: 1978
- Major remodel year: 2025
Details
- Builder model: 2-Story
Utilities & green energy
- Electric: Underground
- Sewer: Public Sewer
- Water: Public
Community & HOA
Community
- Security: Carbon Monoxide Detector(s)
- Subdivision: Newbury Farms
HOA
- Has HOA: No
Location
- Region: Williamstown
- Municipality: MONROE TWP
Financial & listing details
- Price per square foot: $236/sqft
- Tax assessed value: $183,100
- Annual tax amount: $6,901
- Date on market: 12/14/2025
- Listing agreement: Exclusive Right To Sell
- Listing terms: Conventional,VA Loan,Cash,FHA
- Ownership: Fee Simple
Estimated market value
$426,000
$405,000 - $447,000
$2,850/mo
Price history
Price history
| Date | Event | Price |
|---|---|---|
| 1/23/2026 | Listed for sale | $424,900$236/sqft |
Source: | ||
| 1/17/2026 | Pending sale | $424,900$236/sqft |
Source: | ||
| 1/9/2026 | Price change | $424,900-1.2%$236/sqft |
Source: | ||
| 12/15/2025 | Listed for sale | $429,900+79.1%$239/sqft |
Source: | ||
| 9/5/2025 | Sold | $240,000$133/sqft |
Source: | ||
Public tax history
Public tax history
| Year | Property taxes | Tax assessment |
|---|---|---|
| 2025 | $6,705 | $183,100 |
| 2024 | $6,705 +0.7% | $183,100 |
| 2023 | $6,656 +0.5% | $183,100 |
Find assessor info on the county website
BuyAbility℠ payment
Est. payment
$2,939/mo
Principal & interest
$2015
Property taxes
$775
Home insurance
$149
Climate risks
Neighborhood: 08094
Nearby schools
GreatSchools rating
- 4/10Williamstown Middle SchoolGrades: 5-8Distance: 1 mi
- 4/10Williamstown High SchoolGrades: 9-12Distance: 1.4 mi
- 5/10Radix Elementary SchoolGrades: PK-4Distance: 1.2 mi
Schools provided by the listing agent
- District: Monroe Township Public Schools
Source: Bright MLS. This data may not be complete. We recommend contacting the local school district to confirm school assignments for this home.
