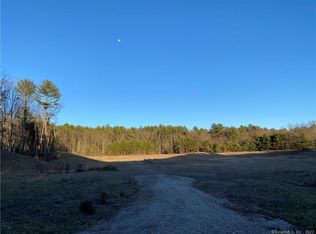Sold for $610,000 on 07/01/25
$610,000
921 Quaddick Town Farm Road, Thompson, CT 06277
4beds
1,941sqft
Single Family Residence
Built in 2016
3.26 Acres Lot
$626,600 Zestimate®
$314/sqft
$3,173 Estimated rent
Home value
$626,600
$445,000 - $877,000
$3,173/mo
Zestimate® history
Loading...
Owner options
Explore your selling options
What's special
This recently built 3-4 bedroom, 2.5-bath Colonial is nestled on 3+ acres, offering a perfect blend of modern living and peaceful surroundings. Designed with energy efficiency in mind, this home keeps comfort high and utility costs low. Step inside from the covered farmer's porch to a bright and open first floor featuring gleaming hardwoods and an inviting open-concept layout perfect for entertaining. The granite kitchen with stainless steel appliances, a pantry, and stylish light fixtures, all flows seamlessly into the dining and living areas. Relax by the cozy gas fireplace to host friends and family with ease. Upstairs, the spacious primary suite offers a full bath and walk-in closet, while three additional bedrooms-one currently used as a home office-provide flexibility for any lifestyle. A second full bath and a convenient laundry area complete the upper level. Step outside to relax in your own private oasis! The newly fenced backyard includes a spacious composite deck, pergola, a custom stone patio with a built-in fire pit, and ample space for gardening, just in time for summer blooms. Located just minutes from 395, scenic state parks, restaurants, and shopping in charming Putnam, this home offers the perfect mix of privacy and convenience.
Zillow last checked: 8 hours ago
Listing updated: July 01, 2025 at 07:23pm
Listed by:
Katie Weaver 203-722-6686,
Coldwell Banker Realty 508-347-7181
Bought with:
Kimberly Frasier, RES.0819767
Real Broker CT, LLC
Source: Smart MLS,MLS#: 24091580
Facts & features
Interior
Bedrooms & bathrooms
- Bedrooms: 4
- Bathrooms: 3
- Full bathrooms: 2
- 1/2 bathrooms: 1
Primary bedroom
- Features: Bedroom Suite, Stall Shower, Wall/Wall Carpet, Tile Floor
- Level: Upper
Bedroom
- Features: Wall/Wall Carpet
- Level: Upper
Bedroom
- Features: Wall/Wall Carpet
- Level: Upper
Bedroom
- Level: Upper
Bathroom
- Features: Tub w/Shower, Tile Floor
- Level: Upper
Bathroom
- Features: Tile Floor
- Level: Main
Dining room
- Features: Sliders, Hardwood Floor
- Level: Main
Kitchen
- Features: Granite Counters, Kitchen Island, Pantry, Hardwood Floor
- Level: Main
Living room
- Features: Gas Log Fireplace, Hardwood Floor
- Level: Main
Heating
- Forced Air, Propane
Cooling
- Central Air
Appliances
- Included: Oven/Range, Refrigerator, Dishwasher, Water Heater, Tankless Water Heater
- Laundry: Upper Level
Features
- Open Floorplan
- Basement: Full,Unfinished,Interior Entry
- Attic: Access Via Hatch
- Number of fireplaces: 1
- Fireplace features: Insert
Interior area
- Total structure area: 1,941
- Total interior livable area: 1,941 sqft
- Finished area above ground: 1,941
Property
Parking
- Total spaces: 8
- Parking features: Attached, Paved, Off Street, Driveway, Garage Door Opener, Private
- Attached garage spaces: 2
- Has uncovered spaces: Yes
Features
- Patio & porch: Deck, Patio
- Exterior features: Garden
- Fencing: Privacy
Lot
- Size: 3.26 Acres
Details
- Parcel number: 2615157
- Zoning: RA80
Construction
Type & style
- Home type: SingleFamily
- Architectural style: Colonial
- Property subtype: Single Family Residence
Materials
- Vinyl Siding
- Foundation: Concrete Perimeter
- Roof: Asphalt
Condition
- New construction: No
- Year built: 2016
Utilities & green energy
- Sewer: Septic Tank
- Water: Well
- Utilities for property: Underground Utilities
Green energy
- Energy generation: Solar
Community & neighborhood
Community
- Community features: Lake
Location
- Region: Thompson
- Subdivision: Quaddick
Price history
| Date | Event | Price |
|---|---|---|
| 7/1/2025 | Sold | $610,000+7.1%$314/sqft |
Source: | ||
| 5/12/2025 | Pending sale | $569,500$293/sqft |
Source: | ||
| 5/8/2025 | Listed for sale | $569,500+11.7%$293/sqft |
Source: | ||
| 6/28/2023 | Sold | $510,000+4.1%$263/sqft |
Source: | ||
| 5/25/2023 | Contingent | $489,900$252/sqft |
Source: | ||
Public tax history
| Year | Property taxes | Tax assessment |
|---|---|---|
| 2025 | $6,506 -1% | $342,400 +46.4% |
| 2024 | $6,572 +8.1% | $233,800 |
| 2023 | $6,079 +3.9% | $233,800 |
Find assessor info on the county website
Neighborhood: 06277
Nearby schools
GreatSchools rating
- 4/10Mary R. Fisher Elementary SchoolGrades: PK-4Distance: 4.6 mi
- 6/10Thompson Middle SchoolGrades: 5-8Distance: 4.6 mi
- 5/10Tourtellotte Memorial High SchoolGrades: 9-12Distance: 4.6 mi

Get pre-qualified for a loan
At Zillow Home Loans, we can pre-qualify you in as little as 5 minutes with no impact to your credit score.An equal housing lender. NMLS #10287.
Sell for more on Zillow
Get a free Zillow Showcase℠ listing and you could sell for .
$626,600
2% more+ $12,532
With Zillow Showcase(estimated)
$639,132