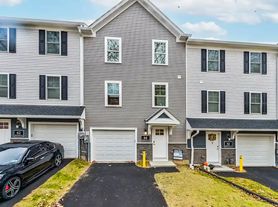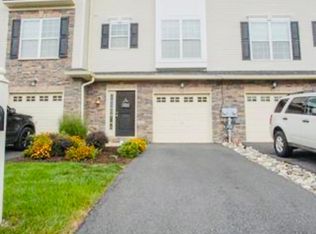Beautifully Updated 3 Bedroom 1.5 Bathroom Semi-Detached Twin Rental in Desirable West Easton located within the highly sought-after Wilson Area School District! The inviting Covered Front Porch leads into a Bright Open-Concept Living/Dining Area, perfect for everyday living. The spacious kitchen features wood cabinetry, stainless steel appliances and a convenient breakfast bar. Just off the kitchen, you'll find a mudroom/laundry room with washer/dryer, a modern half bath and access to the fenced-in backyard. The 2nd floor offers 2 bedrooms and a Versatile Bonus Room ideal for Home Office or Walk-In Closet. A Full Bath with Tiled Shower Tub Combo and New Vanity complete this level. Travel upstairs to the 3rd floor to find the last bedroom featuring a skylight window and electric baseboard heat. Notable Highlights include Newer Windows, Ceiling Fans, Fresh Interior Paint Throughout and an Economical Natural Gas Furnace (forced hot air on 1st and 2nd FL). The unfinished basement provides Ample Storage Space.
Enjoy on-street parking and a convenient *walkable* location close to St. Luke's Hospital, Shopping, Groceries, Schools and Route 22. Thoughtfully Updated with you in mind... schedule your showing today!
Listing information is deemed reliable, but not guaranteed.
House for rent
$1,875/mo
921 Ridge St, Easton, PA 18042
3beds
1,200sqft
Price may not include required fees and charges.
Singlefamily
Available now
Cats, dogs OK
Ceiling fan
Dryer hookup laundry
On street parking
Natural gas, baseboard, zoned
What's special
Versatile bonus roomNew vanityCovered front porchElectric baseboard heatBreakfast barFenced-in backyardSkylight window
- 77 days |
- -- |
- -- |
Zillow last checked: 8 hours ago
Listing updated: January 16, 2026 at 09:34pm
Travel times
Facts & features
Interior
Bedrooms & bathrooms
- Bedrooms: 3
- Bathrooms: 2
- Full bathrooms: 1
- 1/2 bathrooms: 1
Heating
- Natural Gas, Baseboard, Zoned
Cooling
- Ceiling Fan
Appliances
- Included: Dishwasher, Dryer, Microwave, Oven, Refrigerator, Stove, Washer
- Laundry: Dryer Hookup, ElectricDryer Hookup, In Unit, Washer Hookup
Features
- Ceiling Fan(s), Walk In Closet
Interior area
- Total interior livable area: 1,200 sqft
Property
Parking
- Parking features: On Street
- Details: Contact manager
Features
- Stories: 3
- Exterior features: Architecture Style: Colonial, Dryer Hookup, ElectricDryer Hookup, Heating system: Baseboard, Heating system: Zoned, Heating: Gas, On Street, Walk In Closet, Washer Hookup
Details
- Parcel number: L9SW3A20300835
Construction
Type & style
- Home type: SingleFamily
- Architectural style: Colonial
- Property subtype: SingleFamily
Condition
- Year built: 1900
Community & HOA
Location
- Region: Easton
Financial & listing details
- Lease term: Contact For Details
Price history
| Date | Event | Price |
|---|---|---|
| 11/3/2025 | Listed for rent | $1,875$2/sqft |
Source: GLVR #767453 Report a problem | ||
| 9/30/2025 | Sold | $225,000+0%$188/sqft |
Source: | ||
| 9/1/2025 | Pending sale | $224,999$187/sqft |
Source: | ||
| 8/31/2025 | Listed for sale | $224,999$187/sqft |
Source: | ||
| 8/4/2025 | Pending sale | $224,999$187/sqft |
Source: | ||
Neighborhood: 18042
Nearby schools
GreatSchools rating
- 5/10Avona El SchoolGrades: K-4Distance: 0.7 mi
- 5/10Wilson Area Intermediate SchoolGrades: 5-8Distance: 1 mi
- 8/10Wilson Area High SchoolGrades: 9-12Distance: 0.4 mi

