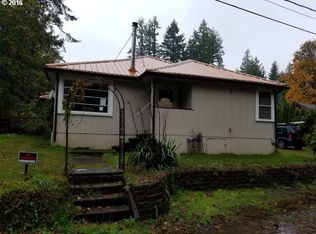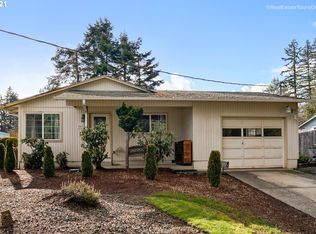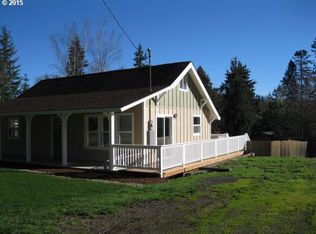Updated 3 bedroom 1 bath ranch. New roof, gutters, and windows. Interior has new Kitchen with hard surface counter tops. New flooring through out home. Close to Vernonia Lake and Banks Linear Trail. Home is out of the flood plain. Come check it out. Open house 9-22-18 11:00-1:00
This property is off market, which means it's not currently listed for sale or rent on Zillow. This may be different from what's available on other websites or public sources.



