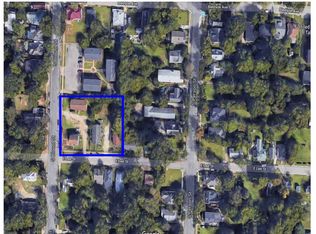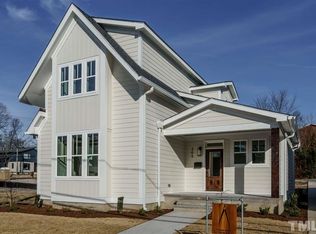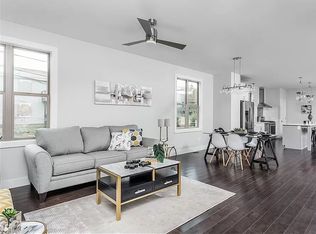Sold for $425,000
$425,000
921 S Blount St, Raleigh, NC 27601
3beds
2,075sqft
SingleFamily
Built in 2020
5,662 Square Feet Lot
$415,300 Zestimate®
$205/sqft
$3,160 Estimated rent
Home value
$415,300
$395,000 - $436,000
$3,160/mo
Zestimate® history
Loading...
Owner options
Explore your selling options
What's special
MODERN MEETS RUSTIC in The Crossing at Blount and Lee! 921 S. Blount is the first of six curated Abode Design-Build homes with downtown skyline views in the heart of historic South Park. Light-filled, open spaces are infused with contemporary touches and warmed with hardwood floors. Enjoy the gourmet kitchen, spa master bath, porches, private backyard, and secure off-street parking. Walk to work and play in downtown Raleigh, with just a short drive I440, I40 and the proposed MLS Stadium. Welcome Home!
Facts & features
Interior
Bedrooms & bathrooms
- Bedrooms: 3
- Bathrooms: 3
- Full bathrooms: 2
- 1/2 bathrooms: 1
Heating
- Heat pump, Gas
Appliances
- Included: Dishwasher, Garbage disposal, Microwave, Range / Oven, Refrigerator
Features
- 9 Ft Ceiling, Ceiling Fan, Granite Counter Tops, Smoke Alarm, Walk in Closet, Cable TV Available, Solid Surface Counter Top, Smooth Ceilings, Vaulted Ceilings, Kitchen Island
- Flooring: Tile, Hardwood
Interior area
- Total interior livable area: 2,075 sqft
Property
Features
- Exterior features: Cement / Concrete
Lot
- Size: 5,662 sqft
Details
- Parcel number: 1703747335
Construction
Type & style
- Home type: SingleFamily
- Architectural style: Conventional
Materials
- Frame
Condition
- Year built: 2020
Community & neighborhood
Location
- Region: Raleigh
Other
Other facts
- Equipment/Appliances: Dishwasher, Disposal, Ice Maker Connection, Microwave, Refrigerator, Gas Range, Self Clean Oven, Range Hood
- Exterior Features: Gutters, Porch, Fenced Yard, Insulated Windows, Patio, Private Fence, Covered Porch, Enclosed Patio
- Exterior Finish: Fiber Cement
- Flooring: Hardwood, Tile Floor, Carpet/Wood
- Foundation: Block
- Fuel Heat: Natural Gas
- Washer Dryer Location: 1st Floor
- Lot Description: Landscaped, Corner Lot
- Master Bedroom 1st Floor: Yes
- Water Heater: Gas, Tankless
- Water/Sewer: City Sewer, City Water
- Design: 2 Story
- New Construction: Yes
- Other Rooms: 1st Floor Master Bedroom
- A/C: Heat Pump
- Fireplace: 0
- Subdivision: Not in a Subdivision
- Parking: DW/Concrete, Entry/Side
- Roof: 30 Year Warranty
- Style: Rustic, Contemporary, Modernist
- Green Building Features: Sealed Crawl Space, High Efficient Toilets, Radiant Barrier Roof Deck
- Heating: Flr Furnace
- Interior Features: 9 Ft Ceiling, Ceiling Fan, Granite Counter Tops, Smoke Alarm, Walk in Closet, Cable TV Available, Solid Surface Counter Top, Smooth Ceilings, Vaulted Ceilings, Kitchen Island
- Acres: 0-.25 Acres
- Post Direction: South
- Special Conditions: No Special Conditions
- Sale/Rent: For Sale
- Ownership Type: Other (SFH incl)
- Construction Type: Site Built
- Listing Type: Exclusive Right
- Framed: Yes
- Ownership type: Other (SFH incl)
Price history
| Date | Event | Price |
|---|---|---|
| 6/4/2025 | Sold | $425,000-28.8%$205/sqft |
Source: Public Record Report a problem | ||
| 7/6/2020 | Sold | $596,500+0%$287/sqft |
Source: Public Record Report a problem | ||
| 7/3/2020 | Price change | $596,400+13.6%$287/sqft |
Source: Steeloak Residential LLC #2287840 Report a problem | ||
| 1/17/2020 | Pending sale | $524,900$253/sqft |
Source: Steeloak Residential LLC #2287840 Report a problem | ||
| 11/7/2019 | Listed for sale | $524,900+16.6%$253/sqft |
Source: Steeloak Residential LLC #2287840 Report a problem | ||
Public tax history
| Year | Property taxes | Tax assessment |
|---|---|---|
| 2025 | $7,708 -2.5% | $879,283 -3% |
| 2024 | $7,909 +23.2% | $906,047 +54.3% |
| 2023 | $6,420 +7.6% | $587,115 |
Find assessor info on the county website
Neighborhood: Central
Nearby schools
GreatSchools rating
- 5/10Joyner ElementaryGrades: PK-5Distance: 3.3 mi
- 6/10Moore Square Museum Magnet MidGrades: 6-8Distance: 0.6 mi
- 7/10Needham Broughton HighGrades: 9-12Distance: 1.8 mi
Schools provided by the listing agent
- Elementary: Wake - Joyner
- Middle: Wake - Moore Square Museum
- High: Wake - Broughton
Source: The MLS. This data may not be complete. We recommend contacting the local school district to confirm school assignments for this home.
Get a cash offer in 3 minutes
Find out how much your home could sell for in as little as 3 minutes with a no-obligation cash offer.
Estimated market value$415,300
Get a cash offer in 3 minutes
Find out how much your home could sell for in as little as 3 minutes with a no-obligation cash offer.
Estimated market value
$415,300


