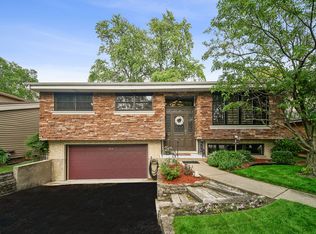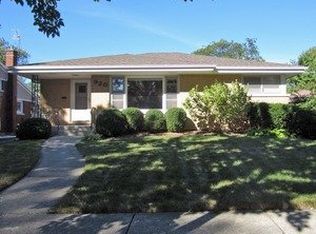Closed
$520,000
921 S Spring Rd, Elmhurst, IL 60126
4beds
2,084sqft
Single Family Residence
Built in 1965
7,236 Square Feet Lot
$548,700 Zestimate®
$250/sqft
$3,620 Estimated rent
Home value
$548,700
$521,000 - $576,000
$3,620/mo
Zestimate® history
Loading...
Owner options
Explore your selling options
What's special
OUTSTANDING LOCATION One block to Eldridge Park/Salt Creek, walking distance to Madison Pre-School, Jackson Elementary & Bryan Middle School and only a 10-minute bus ride to 10 star rated York High School. Thanks to its desirable east-west orientation, natural light pours thru these windows all day long! Kitchen, dining and living rooms seamlessly connect offering a fantastic flow to the floorplan. Gorgeous light oak wood floors stem from the LR thru to the 3 generously sized bedrooms, each with ample closet space and ceiling fans. Lower level 4th bedroom boasting a wide mid-century-esque window, a second full bathroom, an expansive utility/laundry room and a huge lower-level family/media room that walks-out-to the backyard. Modern updates include: 2024 main bathroom vanity, 2024 lower level carpet, 2020 new air conditioning; 2023 updated dimmable canned lights in LR, 2022 new sump pump; 2016 new ThermaTru front door and siding; 2014 new furnace and whole house Generac generator. PLUS AN ADDITIONAL INDEPENDENT SUMP PUMP HAS BEEN ADDED IN GARAGE. Rebuilt (2012) upper level wood deck, with a retractable awning, plenty of space for lounge chairs and a gorgeous backyard view overlooking the deep totally fenced-in backyard. 3 fruit-bearing trees (2 apple, 1 pear), plus a storage shed, garden and new concrete patio that runs along the back and around the side of the house. Deep Attached two car garage with updated insulation and room for storage. Excellent quality MacDougall built home w/ a superior location!
Zillow last checked: 8 hours ago
Listing updated: May 10, 2024 at 12:26pm
Listing courtesy of:
Christa DiDonato 630-973-0713,
Coldwell Banker Realty
Bought with:
Madiha Ashar
Platinum Partners Realtors
Source: MRED as distributed by MLS GRID,MLS#: 12010207
Facts & features
Interior
Bedrooms & bathrooms
- Bedrooms: 4
- Bathrooms: 2
- Full bathrooms: 2
Primary bedroom
- Features: Flooring (Hardwood)
- Level: Main
- Area: 165 Square Feet
- Dimensions: 15X11
Bedroom 2
- Features: Flooring (Hardwood)
- Level: Main
- Area: 154 Square Feet
- Dimensions: 14X11
Bedroom 3
- Features: Flooring (Hardwood)
- Level: Main
- Area: 110 Square Feet
- Dimensions: 11X10
Bedroom 4
- Features: Flooring (Carpet)
- Level: Lower
- Area: 130 Square Feet
- Dimensions: 13X10
Dining room
- Features: Flooring (Ceramic Tile), Window Treatments (Display Window(s))
- Level: Main
- Area: 110 Square Feet
- Dimensions: 11X10
Family room
- Features: Flooring (Carpet)
- Level: Lower
- Area: 240 Square Feet
- Dimensions: 16X15
Kitchen
- Features: Kitchen (Granite Counters), Flooring (Vinyl)
- Level: Main
- Area: 110 Square Feet
- Dimensions: 11X10
Laundry
- Level: Lower
- Area: 168 Square Feet
- Dimensions: 7X24
Living room
- Features: Flooring (Hardwood)
- Level: Main
- Area: 380 Square Feet
- Dimensions: 20X19
Heating
- Natural Gas, Forced Air
Cooling
- Central Air
Appliances
- Included: Double Oven, Microwave, Dishwasher, Refrigerator, Washer, Dryer, Humidifier, Gas Water Heater
Features
- Basement: Finished,Walk-Out Access
Interior area
- Total structure area: 2,084
- Total interior livable area: 2,084 sqft
Property
Parking
- Total spaces: 2
- Parking features: Asphalt, Garage Door Opener, On Site, Garage Owned, Attached, Garage
- Attached garage spaces: 2
- Has uncovered spaces: Yes
Accessibility
- Accessibility features: No Disability Access
Features
- Patio & porch: Deck, Patio
- Fencing: Fenced
Lot
- Size: 7,236 sqft
- Dimensions: 54 X 134
- Features: Mature Trees
Details
- Parcel number: 0614216010
- Special conditions: None
- Other equipment: Ceiling Fan(s), Sump Pump, Generator
Construction
Type & style
- Home type: SingleFamily
- Architectural style: Step Ranch
- Property subtype: Single Family Residence
Materials
- Brick, Cedar
- Roof: Asphalt
Condition
- New construction: No
- Year built: 1965
Details
- Builder model: RAISED RANCH WALK-OUT BASEMENT
Utilities & green energy
- Electric: 200+ Amp Service
- Sewer: Public Sewer
- Water: Lake Michigan
Community & neighborhood
Security
- Security features: Carbon Monoxide Detector(s), Closed Circuit Camera(s)
Community
- Community features: Curbs, Sidewalks, Street Lights, Street Paved
Location
- Region: Elmhurst
HOA & financial
HOA
- Services included: None
Other
Other facts
- Listing terms: Conventional
- Ownership: Fee Simple
Price history
| Date | Event | Price |
|---|---|---|
| 5/10/2024 | Sold | $520,000-3.7%$250/sqft |
Source: | ||
| 4/8/2024 | Contingent | $540,000$259/sqft |
Source: | ||
| 3/22/2024 | Listed for sale | $540,000+3.8%$259/sqft |
Source: | ||
| 11/3/2023 | Listing removed | -- |
Source: | ||
| 10/19/2023 | Price change | $520,000-1.9%$250/sqft |
Source: | ||
Public tax history
| Year | Property taxes | Tax assessment |
|---|---|---|
| 2024 | $7,700 +7.9% | $135,770 +8.1% |
| 2023 | $7,136 +2.6% | $125,550 +4% |
| 2022 | $6,955 +2.6% | $120,690 +2.5% |
Find assessor info on the county website
Neighborhood: 60126
Nearby schools
GreatSchools rating
- 5/10Jackson Elementary SchoolGrades: K-5Distance: 0.1 mi
- 6/10Bryan Middle SchoolGrades: 6-8Distance: 0.5 mi
- 10/10York Community High SchoolGrades: 9-12Distance: 1.5 mi
Schools provided by the listing agent
- Elementary: Jackson Elementary School
- Middle: Bryan Middle School
- High: York Community High School
- District: 205
Source: MRED as distributed by MLS GRID. This data may not be complete. We recommend contacting the local school district to confirm school assignments for this home.
Get a cash offer in 3 minutes
Find out how much your home could sell for in as little as 3 minutes with a no-obligation cash offer.
Estimated market value$548,700
Get a cash offer in 3 minutes
Find out how much your home could sell for in as little as 3 minutes with a no-obligation cash offer.
Estimated market value
$548,700

