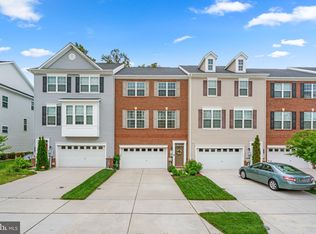Sold for $449,999
$449,999
921 Sandy Run Rd, Baltimore, MD 21220
3beds
2,540sqft
Townhouse
Built in 2018
3,223 Square Feet Lot
$451,300 Zestimate®
$177/sqft
$3,337 Estimated rent
Home value
$451,300
$415,000 - $492,000
$3,337/mo
Zestimate® history
Loading...
Owner options
Explore your selling options
What's special
Come see this well-maintained end-of-group townhome in The Preserve at Windlass Run – Backing to Serene Woods! Welcome to your dream home in the heart of Middle River! This spacious 2,500+ sq ft end-of row home is move in ready with great features! Step inside this open and airy home bathed in natural light. The heart of this home is the kitchen featuring an expansive center island with granite counters and a large deep sink. The kitchen also offers stainless steel appliances included with loads of cabinet space, an upgraded pantry and a coffee bar space featuring tile accents. The large dining space is open to the kitchen perfect for entertaining! There is also a powder room, and large family room on this level all with convenient LVP flooring. You can also access the TREX deck from this level which offers the privacy of serene woods, no townhomes behind you! The upper level offers a spacious primary suite with a walk in closet and primary bathroom with tiled stall shower and double bowl vanity. There are two other bedrooms that share a full bathroom as well as the laundry room. The lower level is finished for additional family room or TV space, play room, office, den, etc. This area also features an additional powder room and walk out to the yard. This home is also beside one the community parking lots. Close to all major highways, restaurants, shopping etc. Come see this today while it lasts!
Zillow last checked: 8 hours ago
Listing updated: November 28, 2025 at 04:01pm
Listed by:
JOHNATHAN LUCKENBAUGH 717-521-7095,
Infinity Real Estate
Bought with:
Susie Baik, 0656401
Giant Realty, Inc.
Source: Bright MLS,MLS#: MDBC2133710
Facts & features
Interior
Bedrooms & bathrooms
- Bedrooms: 3
- Bathrooms: 4
- Full bathrooms: 2
- 1/2 bathrooms: 2
- Main level bathrooms: 1
Basement
- Description: Percent Finished: 100.0
- Area: 0
Heating
- Forced Air, Natural Gas
Cooling
- Ceiling Fan(s), Central Air, Electric
Appliances
- Included: Microwave, Dishwasher, Dryer, Oven/Range - Gas, Refrigerator, Range Hood, Washer, Gas Water Heater
- Laundry: Dryer In Unit, Upper Level, Hookup, Washer In Unit
Features
- Bathroom - Tub Shower, Ceiling Fan(s), Eat-in Kitchen, Bar, Open Floorplan, Pantry, Recessed Lighting, Upgraded Countertops, Walk-In Closet(s), Bathroom - Stall Shower, Combination Kitchen/Dining, Dining Area, Family Room Off Kitchen, Kitchen Island, Primary Bath(s)
- Flooring: Carpet, Luxury Vinyl
- Doors: Sliding Glass
- Windows: Double Pane Windows
- Basement: Finished,Heated,Interior Entry,Walk-Out Access,Windows
- Has fireplace: No
Interior area
- Total structure area: 2,540
- Total interior livable area: 2,540 sqft
- Finished area above ground: 2,540
- Finished area below ground: 0
Property
Parking
- Total spaces: 3
- Parking features: Garage Faces Front, Garage Door Opener, Public, Paved, Driveway, Attached, On Street
- Attached garage spaces: 2
- Uncovered spaces: 1
- Details: Garage Sqft: 360
Accessibility
- Accessibility features: Accessible Entrance
Features
- Levels: Three
- Stories: 3
- Patio & porch: Deck
- Exterior features: Lighting, Sidewalks, Street Lights
- Pool features: Community
- Has view: Yes
- View description: Garden, Street, Trees/Woods
Lot
- Size: 3,223 sqft
- Features: Front Yard, Landscaped, Level, Backs to Trees, Corner Lot/Unit
Details
- Additional structures: Above Grade, Below Grade
- Parcel number: 04152500012909
- Zoning: RESIDENTIAL
- Special conditions: Standard
- Other equipment: None
Construction
Type & style
- Home type: Townhouse
- Architectural style: Traditional
- Property subtype: Townhouse
Materials
- Vinyl Siding, Brick
- Foundation: Slab
- Roof: Composition,Shingle
Condition
- Excellent
- New construction: No
- Year built: 2018
Utilities & green energy
- Electric: 200+ Amp Service
- Sewer: Public Sewer
- Water: Public
- Utilities for property: Cable Available, Electricity Available, Natural Gas Available, Sewer Available, Water Available
Community & neighborhood
Security
- Security features: Carbon Monoxide Detector(s), Main Entrance Lock, Smoke Detector(s)
Community
- Community features: Pool
Location
- Region: Baltimore
- Subdivision: None Available
HOA & financial
HOA
- Has HOA: Yes
- HOA fee: $75 monthly
- Amenities included: Pool
- Services included: Common Area Maintenance
Other
Other facts
- Listing agreement: Exclusive Right To Sell
- Listing terms: Cash,Conventional,FHA,VA Loan
- Ownership: Fee Simple
- Road surface type: Paved
Price history
| Date | Event | Price |
|---|---|---|
| 8/22/2025 | Sold | $449,999$177/sqft |
Source: | ||
| 7/23/2025 | Pending sale | $449,999$177/sqft |
Source: | ||
| 7/10/2025 | Price change | $449,999-3.2%$177/sqft |
Source: | ||
| 6/28/2025 | Listed for sale | $464,900+27.4%$183/sqft |
Source: | ||
| 2/28/2018 | Sold | $364,911$144/sqft |
Source: Public Record Report a problem | ||
Public tax history
| Year | Property taxes | Tax assessment |
|---|---|---|
| 2025 | $5,707 +25.5% | $397,333 +5.9% |
| 2024 | $4,547 +6.3% | $375,167 +6.3% |
| 2023 | $4,278 +2.9% | $353,000 |
Find assessor info on the county website
Neighborhood: 21220
Nearby schools
GreatSchools rating
- 6/10Vincent Farm Elementary SchoolGrades: PK-5Distance: 1.2 mi
- 2/10Middle River Middle SchoolGrades: 6-8Distance: 1.9 mi
- 2/10Kenwood High SchoolGrades: 9-12Distance: 3.1 mi
Schools provided by the listing agent
- District: Baltimore County Public Schools
Source: Bright MLS. This data may not be complete. We recommend contacting the local school district to confirm school assignments for this home.
Get a cash offer in 3 minutes
Find out how much your home could sell for in as little as 3 minutes with a no-obligation cash offer.
Estimated market value$451,300
Get a cash offer in 3 minutes
Find out how much your home could sell for in as little as 3 minutes with a no-obligation cash offer.
Estimated market value
$451,300
