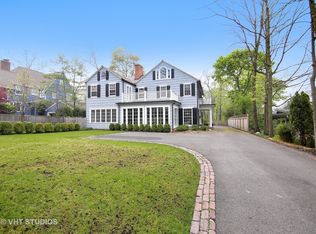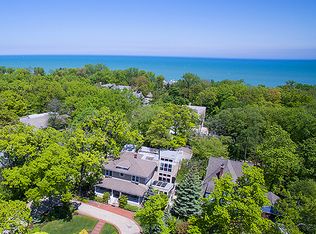Closed
$3,802,500
921 Sheridan Rd, Glencoe, IL 60022
6beds
8,400sqft
Single Family Residence
Built in 2023
0.39 Acres Lot
$4,723,100 Zestimate®
$453/sqft
$8,453 Estimated rent
Home value
$4,723,100
$4.30M - $5.20M
$8,453/mo
Zestimate® history
Loading...
Owner options
Explore your selling options
What's special
Glencoe! The most stunning and unique home in the North Shore. This one of a kind modern masterpiece offers an open floor plan with hardwood floors and large European windows providing tons of natural light throughout the entire home. The first floor features sun drenched dinning room and the kitchen boasts leather finished marble, two islands, Wolf and Thermador appliances, custom cabinetry with tons of storage and a butler pantry with speed oven and warming drawer. Living room with gas fireplace with limestone mantel and custom shelving with LED lights leading to huge patio with grilling station, outdoor in-ground heated pool, and a separate pool house with a shower and bathroom. On the second floor, you will find five bedrooms including the primary suite which has a large walk in closet with custom shelving and LED lights, large en-suite bathroom with heated floors and high end finishes, soaking tub, steam shower, gas fireplace with Taj Mahal limestone mantel and a massive outdoor deck with access to the patio off of the living room. Also on the second level, you'll find four more great sized bedrooms with two of them having private balconies all with en-suites bathrooms with heated floors. The lower level features a large fitness room with a sauna and shower, theater room, temperature controlled wine cellar, large recreational area with wet bar, and sixth bedroom with an en-suite bathroom. Heated floors throughout the entire basement, along with a heated walkway and driveway. Three car heated garage with additional covered parking under the carpport and mud room and dog shower right when you enter from the garage. The home has smart home features, mud room, three HVAC systems, central vac throughout and is pre-wired for surround sound and cameras. Very convenient location close to downtown Glencoe, restaurants, shopping, beaches, public transportation, and highway access.
Zillow last checked: 8 hours ago
Listing updated: January 29, 2024 at 09:13am
Listing courtesy of:
Grace Sergio 312-882-7653,
@properties Christie's International Real Estate,
Luke Sandler 312-480-8787,
@properties Christie's International Real Estate
Bought with:
Non Member
NON MEMBER
Source: MRED as distributed by MLS GRID,MLS#: 11931774
Facts & features
Interior
Bedrooms & bathrooms
- Bedrooms: 6
- Bathrooms: 8
- Full bathrooms: 5
- 1/2 bathrooms: 3
Primary bedroom
- Features: Flooring (Hardwood), Bathroom (Full, Double Sink, Tub & Separate Shwr)
- Level: Second
- Area: 306 Square Feet
- Dimensions: 18X17
Bedroom 2
- Features: Flooring (Hardwood)
- Level: Second
- Area: 130 Square Feet
- Dimensions: 13X10
Bedroom 3
- Features: Flooring (Hardwood)
- Level: Second
- Area: 143 Square Feet
- Dimensions: 13X11
Bedroom 4
- Features: Flooring (Hardwood)
- Level: Second
- Area: 143 Square Feet
- Dimensions: 13X11
Bedroom 5
- Features: Flooring (Hardwood)
- Level: Second
- Area: 99 Square Feet
- Dimensions: 11X9
Bedroom 6
- Level: Basement
- Area: 121 Square Feet
- Dimensions: 11X11
Balcony porch lanai
- Level: Second
- Area: 64 Square Feet
- Dimensions: 16X4
Deck
- Level: Second
- Area: 264 Square Feet
- Dimensions: 22X12
Dining room
- Features: Flooring (Hardwood)
- Level: Main
- Area: 299 Square Feet
- Dimensions: 23X13
Exercise room
- Features: Flooring (Porcelain Tile)
- Level: Basement
- Area: 270 Square Feet
- Dimensions: 18X15
Kitchen
- Features: Kitchen (Eating Area-Breakfast Bar, Island, Pantry-Butler, Custom Cabinetry), Flooring (Hardwood)
- Level: Main
- Area: 357 Square Feet
- Dimensions: 21X17
Laundry
- Features: Flooring (Porcelain Tile)
- Level: Second
- Area: 54 Square Feet
- Dimensions: 9X6
Living room
- Features: Flooring (Hardwood)
- Level: Main
- Area: 420 Square Feet
- Dimensions: 21X20
Media room
- Features: Flooring (Carpet)
- Level: Basement
- Area: 315 Square Feet
- Dimensions: 21X15
Mud room
- Features: Flooring (Porcelain Tile)
- Level: Main
- Area: 96 Square Feet
- Dimensions: 12X8
Recreation room
- Features: Flooring (Porcelain Tile)
- Level: Basement
- Area: 391 Square Feet
- Dimensions: 23X17
Storage
- Level: Basement
- Area: 54 Square Feet
- Dimensions: 9X6
Walk in closet
- Features: Flooring (Hardwood)
- Level: Second
- Area: 121 Square Feet
- Dimensions: 11X11
Heating
- Natural Gas, Radiant Floor
Cooling
- Central Air
Appliances
- Laundry: Main Level, Upper Level, In Unit
Features
- Sauna, Wet Bar, Open Floorplan, Separate Dining Room
- Windows: Skylight(s)
- Basement: Finished,Daylight
- Number of fireplaces: 2
- Fireplace features: Gas Starter, Living Room, Master Bedroom
Interior area
- Total structure area: 0
- Total interior livable area: 8,400 sqft
Property
Parking
- Total spaces: 3
- Parking features: Concrete, Heated Driveway, Garage Door Opener, Carport, Heated Garage, On Site, Other, Attached, Garage
- Attached garage spaces: 3
- Has uncovered spaces: Yes
Accessibility
- Accessibility features: No Disability Access
Features
- Stories: 2
- Patio & porch: Deck, Patio
- Exterior features: Balcony, Outdoor Grill
- Pool features: In Ground
Lot
- Size: 0.39 Acres
- Dimensions: 202X85
Details
- Parcel number: 05064040020000
- Special conditions: None
Construction
Type & style
- Home type: SingleFamily
- Property subtype: Single Family Residence
Materials
- Stucco
Condition
- New Construction
- New construction: Yes
- Year built: 2023
Utilities & green energy
- Sewer: Public Sewer
- Water: Public
Community & neighborhood
Location
- Region: Glencoe
Other
Other facts
- Listing terms: Cash
- Ownership: Fee Simple
Price history
| Date | Event | Price |
|---|---|---|
| 1/26/2024 | Sold | $3,802,500-4.9%$453/sqft |
Source: | ||
| 1/19/2024 | Pending sale | $3,999,900$476/sqft |
Source: | ||
| 9/26/2023 | Price change | $3,999,900-4.8%$476/sqft |
Source: | ||
| 9/21/2023 | Price change | $4,199,9000%$500/sqft |
Source: | ||
| 7/6/2023 | Price change | $4,200,000-12.5%$500/sqft |
Source: | ||
Public tax history
| Year | Property taxes | Tax assessment |
|---|---|---|
| 2023 | $111,064 +238.7% | $453,409 +216.2% |
| 2022 | $32,790 +4.8% | $143,381 +31.3% |
| 2021 | $31,297 +6% | $109,165 |
Find assessor info on the county website
Neighborhood: 60022
Nearby schools
GreatSchools rating
- 8/10Central SchoolGrades: 5-8Distance: 0.8 mi
- NANew Trier Township H S NorthfieldGrades: 9Distance: 3.7 mi
- 7/10West SchoolGrades: 3-4Distance: 1.1 mi
Schools provided by the listing agent
- High: New Trier Twp H.S. Northfield/Wi
- District: 35
Source: MRED as distributed by MLS GRID. This data may not be complete. We recommend contacting the local school district to confirm school assignments for this home.
Sell for more on Zillow
Get a free Zillow Showcase℠ listing and you could sell for .
$4,723,100
2% more+ $94,462
With Zillow Showcase(estimated)
$4,817,562
