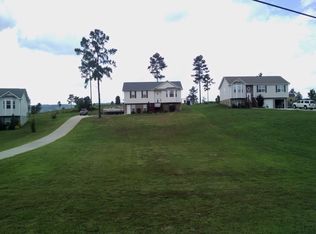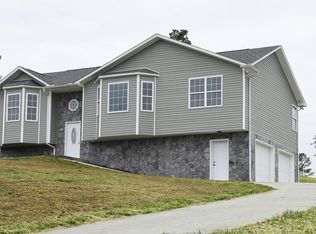Sold for $305,000 on 08/30/24
$305,000
921 Sneed Rd, Dayton, TN 37321
4beds
2,095sqft
Single Family Residence
Built in 2007
0.79 Acres Lot
$305,300 Zestimate®
$146/sqft
$2,144 Estimated rent
Home value
$305,300
Estimated sales range
Not available
$2,144/mo
Zestimate® history
Loading...
Owner options
Explore your selling options
What's special
Welcome home to your quiet retreat in beautiful Rhea County. When you enter this lovely home you can choose to go up to the main level where you will find the kitchen, dining room, and two bedrooms, including a spacious primary bedroom with an ensuite bathroom and beautiful bay window. When you head downstairs you will find two more bedrooms, a full bathroom and a laundry room. Retreat to the back yard to enjoy a tiki area, above ground pool and almost a full acre of land to view the beautiful sunsets. This home has your own attached, two car garage for all your workshop dreams. Don't miss this opportunity to own a four bedroom home in the peaceful country on a generous, gently sloping lot. A new AC unit was installed two years ago.
Zillow last checked: 8 hours ago
Listing updated: September 08, 2024 at 02:48am
Listed by:
Drew Carey 423-618-3739,
EXP Realty, LLC
Bought with:
Aaron Kennedy, 365102
Zach Taylor - Chattanooga
Source: Greater Chattanooga Realtors,MLS#: 1393685
Facts & features
Interior
Bedrooms & bathrooms
- Bedrooms: 4
- Bathrooms: 3
- Full bathrooms: 3
Primary bedroom
- Level: First
Bedroom
- Level: First
Bedroom
- Level: Basement
Bedroom
- Level: Basement
Bathroom
- Description: Full Bathroom
- Level: First
Bathroom
- Description: Full Bathroom
- Level: First
Bathroom
- Description: Full Bathroom
- Level: Basement
Dining room
- Level: First
Laundry
- Level: Basement
Living room
- Level: First
Heating
- Central, Electric, Natural Gas
Cooling
- Central Air, Electric
Appliances
- Included: Dishwasher, Electric Range, Gas Water Heater, Microwave, Refrigerator
- Laundry: Laundry Room
Features
- Pantry, Primary Downstairs, En Suite, Separate Dining Room
- Flooring: Carpet
- Windows: Vinyl Frames
- Basement: None
- Number of fireplaces: 1
- Fireplace features: Gas Log, Living Room
Interior area
- Total structure area: 2,095
- Total interior livable area: 2,095 sqft
Property
Parking
- Total spaces: 2
- Parking features: Garage
- Garage spaces: 2
Features
- Patio & porch: Deck, Patio
- Pool features: Above Ground, Other
- Fencing: Fenced
- Has view: Yes
- View description: Other
Lot
- Size: 0.79 Acres
Details
- Parcel number: 069n A 005.00
Construction
Type & style
- Home type: SingleFamily
- Architectural style: Contemporary,Split Level
- Property subtype: Single Family Residence
Materials
- Stone, Vinyl Siding
- Foundation: Slab
- Roof: Asphalt
Condition
- New construction: No
- Year built: 2007
Utilities & green energy
- Sewer: Septic Tank
- Utilities for property: Cable Available, Electricity Available, Phone Available, Underground Utilities
Community & neighborhood
Location
- Region: Dayton
- Subdivision: Whitestone
Other
Other facts
- Listing terms: Cash,Conventional,FHA,Owner May Carry,VA Loan
Price history
| Date | Event | Price |
|---|---|---|
| 8/30/2024 | Sold | $305,000-3.1%$146/sqft |
Source: Greater Chattanooga Realtors #1393685 Report a problem | ||
| 7/25/2024 | Contingent | $314,900$150/sqft |
Source: Greater Chattanooga Realtors #1393685 Report a problem | ||
| 7/17/2024 | Price change | $314,900-1.3%$150/sqft |
Source: Greater Chattanooga Realtors #1393685 Report a problem | ||
| 7/3/2024 | Price change | $319,000-1.8%$152/sqft |
Source: Greater Chattanooga Realtors #1393685 Report a problem | ||
| 6/27/2024 | Price change | $324,900-1.2%$155/sqft |
Source: Greater Chattanooga Realtors #1393685 Report a problem | ||
Public tax history
| Year | Property taxes | Tax assessment |
|---|---|---|
| 2024 | $1,054 +0.5% | $78,125 +68% |
| 2023 | $1,048 +4.9% | $46,500 +4.9% |
| 2022 | $999 | $44,325 |
Find assessor info on the county website
Neighborhood: 37321
Nearby schools
GreatSchools rating
- 6/10Rhea Central ElementaryGrades: PK-5Distance: 6.2 mi
- 6/10Rhea Middle SchoolGrades: 6-8Distance: 2.4 mi
- 4/10Rhea County High SchoolGrades: 9-12Distance: 2.6 mi
Schools provided by the listing agent
- Elementary: Rhea Central Elementary
- Middle: Rhea County Middle
- High: Rhea County High School
Source: Greater Chattanooga Realtors. This data may not be complete. We recommend contacting the local school district to confirm school assignments for this home.

Get pre-qualified for a loan
At Zillow Home Loans, we can pre-qualify you in as little as 5 minutes with no impact to your credit score.An equal housing lender. NMLS #10287.
Sell for more on Zillow
Get a free Zillow Showcase℠ listing and you could sell for .
$305,300
2% more+ $6,106
With Zillow Showcase(estimated)
$311,406
