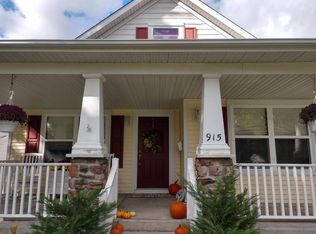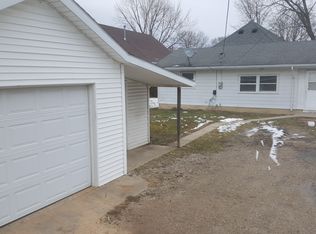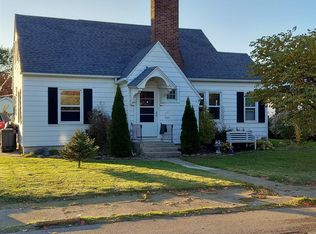Closed
$140,000
921 Walnut St, Decatur, IN 46733
3beds
1,664sqft
Single Family Residence
Built in 1942
6,534 Square Feet Lot
$143,000 Zestimate®
$--/sqft
$1,402 Estimated rent
Home value
$143,000
Estimated sales range
Not available
$1,402/mo
Zestimate® history
Loading...
Owner options
Explore your selling options
What's special
This charming three/ bedroom, one full bath home has original hardwood floors and several nice built-in cabinets. It also has stained solid wood trim and doors with the original glass doorknobs. It has gas forced furnace with central air. There is a 19ft x 20ft detached garage. On the second story has one large bedroom, that can be used as a bedroom, office or extra living space. There is a full unfinished basement for lots of storage. Contact us to set up your private showing.
Zillow last checked: 8 hours ago
Listing updated: March 04, 2025 at 03:35pm
Listed by:
Jason M Kreigh 260-413-1446,
Ideal REALTORS
Bought with:
Jane E Wolpert, RB14034643
Absolute Realty, LLC
Source: IRMLS,MLS#: 202502947
Facts & features
Interior
Bedrooms & bathrooms
- Bedrooms: 3
- Bathrooms: 1
- Full bathrooms: 1
- Main level bedrooms: 2
Bedroom 1
- Level: Main
Bedroom 2
- Level: Main
Dining room
- Level: Main
- Area: 140
- Dimensions: 14 x 10
Kitchen
- Level: Main
- Area: 80
- Dimensions: 10 x 8
Living room
- Level: Main
- Area: 192
- Dimensions: 16 x 12
Heating
- Natural Gas, Forced Air
Cooling
- Attic Fan, Central Air
Appliances
- Included: Range/Oven Hook Up Gas, Exhaust Fan, Electric Water Heater
- Laundry: Electric Dryer Hookup, Laundry Chute, Washer Hookup
Features
- Laminate Counters, Natural Woodwork
- Flooring: Hardwood, Carpet, Vinyl
- Windows: Storm Windows, Window Treatments
- Basement: Unfinished,Concrete,Sump Pump
- Attic: Walk-up
- Has fireplace: No
Interior area
- Total structure area: 2,496
- Total interior livable area: 1,664 sqft
- Finished area above ground: 1,664
- Finished area below ground: 0
Property
Parking
- Total spaces: 1
- Parking features: Detached, Gravel
- Garage spaces: 1
- Has uncovered spaces: Yes
Features
- Levels: Two
- Stories: 2
Lot
- Size: 6,534 sqft
- Dimensions: 50X132
- Features: Level, 0-2.9999, City/Town/Suburb
Details
- Parcel number: 010134310045.000014
- Other equipment: Satellite Equipment
Construction
Type & style
- Home type: SingleFamily
- Architectural style: Traditional
- Property subtype: Single Family Residence
Materials
- Aluminum Siding, Asphalt
- Roof: Asphalt,Dimensional Shingles
Condition
- New construction: No
- Year built: 1942
Utilities & green energy
- Gas: NIPSCO
- Sewer: City
- Water: City
Community & neighborhood
Community
- Community features: Common TV Antenna, Sidewalks
Location
- Region: Decatur
- Subdivision: Citizen(s)
Other
Other facts
- Listing terms: Cash,Conventional
Price history
| Date | Event | Price |
|---|---|---|
| 3/4/2025 | Sold | $140,000+3.8% |
Source: | ||
| 2/5/2025 | Pending sale | $134,900 |
Source: | ||
| 1/30/2025 | Listed for sale | $134,900 |
Source: | ||
Public tax history
| Year | Property taxes | Tax assessment |
|---|---|---|
| 2024 | $1,452 +8% | $77,500 +6.7% |
| 2023 | $1,344 +8.6% | $72,600 +8% |
| 2022 | $1,238 +7.5% | $67,200 +8.6% |
Find assessor info on the county website
Neighborhood: 46733
Nearby schools
GreatSchools rating
- 8/10Bellmont Middle SchoolGrades: 6-8Distance: 1.1 mi
- 7/10Bellmont Senior High SchoolGrades: 9-12Distance: 0.9 mi
Schools provided by the listing agent
- Elementary: Bellmont
- Middle: Bellmont
- High: Bellmont
- District: North Adams Community
Source: IRMLS. This data may not be complete. We recommend contacting the local school district to confirm school assignments for this home.
Get pre-qualified for a loan
At Zillow Home Loans, we can pre-qualify you in as little as 5 minutes with no impact to your credit score.An equal housing lender. NMLS #10287.


