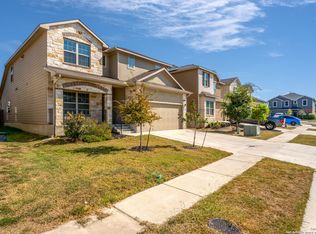UNDER CONSTRUCTION - affordable 2 story home with 4 bed/2.5 bath, and study that is hard to find now days! The second floor includes a game room. This home has many amazing upgrades with an open floorplan. The kitchen has granite countertops, and 42" espresso cabinets. Stainless appliances included. This is a must see with a completion date around June 2022.
This property is off market, which means it's not currently listed for sale or rent on Zillow. This may be different from what's available on other websites or public sources.
